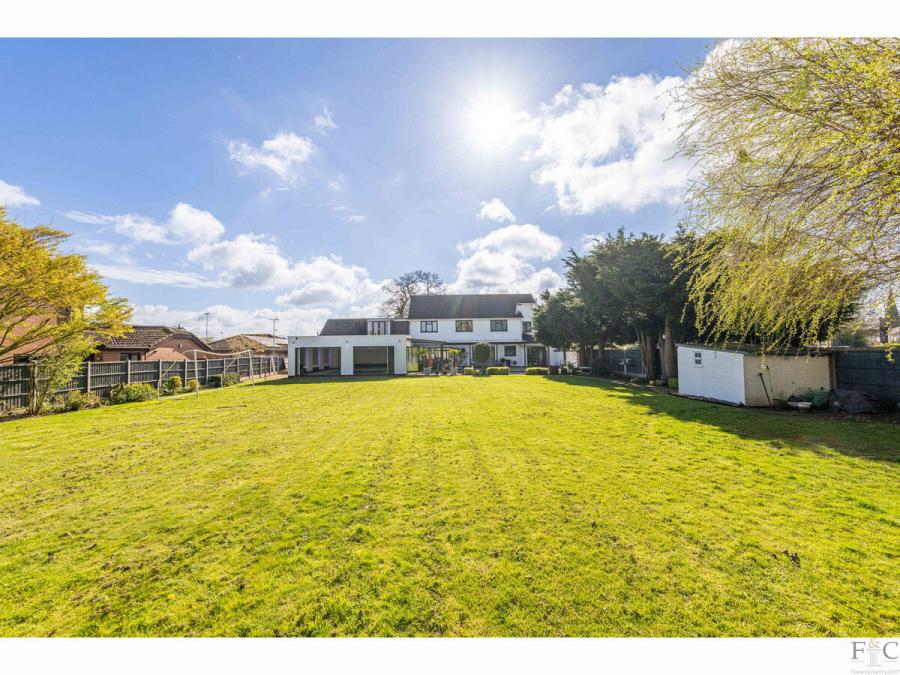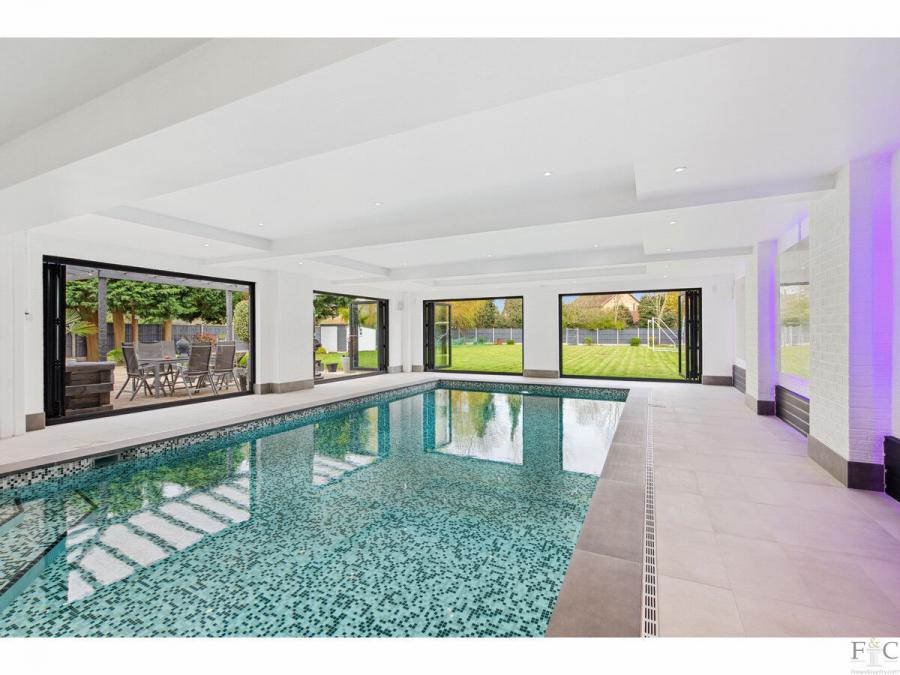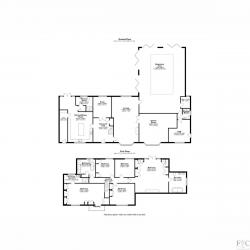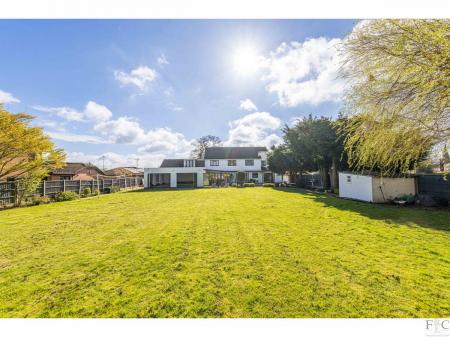- Popular Village Location
- 5 Bedroom Detached Family Home
- In And Out Electric Gated Driveway With Ample Of Parking For Multiple Cars
- Just Shy Of 3,000 Sq Ft Of Internal Space
- 4 Separate Reception Rooms With a Contemporary Open Plan Kitchen Diner
- Half An Acre Of Well Maintained Grounds
- Indoor Heated Swimming Pool Enjoying Views Of The Garden Through 4 Sets Of Bi-folding Doors
- 5 Bathrooms Including 2 Ensuites
‘A centrally located, contemporary home with swimming pool’
Established and private
The White House is elegantly bordered by landscaped gardens that create a spacious half an acre of grounds surrounding the property, set well back from Cosby Road in the popular village of Broughton Astley. This house is an imposing detached property in a central location that provides a generous home in each and every aspect. If you are looking for a large detached house with open countryside close by but equally convenient access to major transport networks, look no further, you have found it! This is your opportunity to purchase a beautifully renovated house in a prime position that maintains the air of an established home. It offers seclusion and privacy, and generously sized rooms including: four reception rooms, a kitchen diner, five double bedrooms-two with en-suites, a utility room, two shower rooms, family bathroom and a heated indoor swimming pool, fitted in July 2022.
There is a generous feel about this home and this is initiated with the width and layout of the front garden. Not only does this area give a safe and wide boundary from the road, it provides a substantial double gated driveway for vehicles to enter and exit without needing to turn around. The block paved drive sweeps up to the front of the property around a semi-circle planted bed of established trees and shrubs, bordered by planting and newly replaced fencing on all sides.
Contemporary
Canted bay windows, graphite grey frames and white render, with a chimney stack rising above an open gabled roof: these features combine in the initial view of The White House. It is a large property and has been extended to provide a unique layout. There are two matching composite front doors in a modern design. The first allows immediate, independent entry into the left side of the house where a lengthy utility room is alongside the open kitchen/diner. The second front door is the main entrance point and is framed by a columned portico, above which a balcony is accessed from one of the largest bedrooms through French doors.
Once inside the entrance hall, the fresh neutral colour palette for the entire interior decoration of the house is clearly seen: muted greys, fresh whites and occasionally a contrasting darker shade of blue or black, creates a coordinated scheme. The White House has been completely rewired and has had a new heating system fitted, including three combination boilers. This has meant that everywhere has been redecorated, and in this process internal flooring and doors were replaced. The property has full 360 degree CCTV, air conditioning and a security system - fitted in September 2022 - which can be operated remotely through a mobile phone.
Spacious and inviting
The main entrance hall has hard flooring. It is an uncluttered, welcoming space, filled with light and featuring a white spindled, carpeted staircase with storage. White framed, multi glass paned doors provide entrances into the snug, lounge and lastly the kitchen/diner.
The snug has double glass doors and an inviting view of the garden. The flooring here, is identical to the hall and kitchen. Although a separate room, the areas sympathetically flow together to immediately create an impression of size and space. Similarly, the lounge benefits from dual aspect windows and is generously proportioned. This room is carpeted and provides a flame effect feature fire below the wall mounted television. Furniture can be imaginatively used to zone the areas and presently a formal dining table has been placed to appreciate the garden views while eating. It is through double doors that the next combination of rooms open to provide a games room, gym, shower room and fully heated swimming pool.
The games room comfortably holds a full sized snooker table, which comes complete with the property. It is next door to a room used as a gym, shower room and plant room for the pool. The pool is less than 2 years old and has four bi-folding doors opening onto the privacy of the patio. Measuring from three feet to six feet at its greatest depth, it is a luxurious addition to the house and has its own convenient shower room only a few steps away. It is worth noting that if ground floor accommodation is required, the room used as a gym could easily become another bedroom or office space. It has a side door for independent access.
The kitchen hub
The island kitchen/diner is as coordinated a component of this house as any other of the beautifully spacious rooms. The White House is very much the blue print for comfortable, contemporary living and the kitchen is designed to be practical and easy on the eye. Subtle lighting, splash back underground tiling, a run of black granite worktops and light grey units at floor and wall level with smooth brushed steel handles, provide a great space to prepare food and relax with family and friends. A further cosy area is tucked to the side and is ideal for a dining table, with double doors opening into the rear garden, linking indoor and outdoor spaces together.
The kitchen has integrated appliances: oven, extractor fan, fridge, and dishwasher. There is ample space for free standing appliances too and the utility room to the right is fitted with further storage and plumbing for laundry appliances. Adjacent to this, there is a second shower room, conveniently providing bathing facilities at either end of the house.
A selection of beautiful bedrooms
The spacious feel of this impressive house is now continued as you move upstairs. The stairs lead to a carpeted, upper floor landing. This property provides five generous double bedrooms, well maintained and fitted with carpets and (with the one exception) white bespoke wardrobes. The two largest rooms easily qualify as master suites, having en-suites, French doors and ample space for bedroom furniture. For clarity, the prime suite over the swimming pool has dual aspect windows, a unit at the foot of the bed storing a fitted TV, and an en-suite comprising of double basins, toilet, Jacuzzi bath, heated towel rail and tiles to floor and walls.
The family bathroom comprises of a toilet, wall suspended sink unit, walk in shower, free standing bath with central tap, integrated mirror and towel rail, with wall to ceiling tiles. The last en-suite is attached to the bedroom over the kitchen and has similarly fitted high quality bathing facilities, with double vanity unit, glass fronted storage, walk in shower, toilet, towel rail and tiling.
Fixtures, tiling and accessories have been fitted and maintained to a very high standard throughout The White House.
The family friendly garden
A large patio area closest to the house has an open gazebo structure, providing shade and the perfect place to eat and relax outside. Beyond, the expanse of lawn is perfect for team games or for further landscaping, as the size of the plot provides the wonderful opportunity for choice. It is a valuable and generous component, which perfectly frames this bespoke home.
Broughton Astley LE9
Broughton Astley is advantageously situated in the south of Leicestershire. ‘Advantageously’ because it is only 9 miles from Leicester’s city centre, 6 miles east of Hinckley and about 14 miles from Coventry. The M1 (junction 20, south, near to Lutterworth and junction 21, north), M6 and M69 maximise the potential for travel by road from this central location.
There is also the train station at Narborough, less than 5 miles away for those who need a more distant commute, with trains running regularly to London St Pancras International.
The bustling village is part of the Harborough district of Leicestershire and although it has existed for centuries, this large village continues to appeal to the community through a wide selection of sport, education and leisure amenities. There are an array of shops, restaurants, cafes and parks, with the additional benefits provided by a local chemist, post office and library. St Mary’s is the parish church and can boast of being officially referenced as far back as 1220.
The locality combines the convenience of such things as supermarkets and the Broughton Astley Leisure Centre, with the valuable appeal of nature reserves and bridal paths. There is something for everyone, whether it be a night class run through the Thomas Estley Community College or a pre-school playgroup. For those requiring primary schools, there are three: Orchard Primary School, Hallbrook Primary School and Old Mill Primary School. The Office for Standards in Education - OFSTED – is best researched to provide a comprehensive review of currently rated standards of practice for all educational providers in the vicinity.
Additional Information:
EPC - D
Council Tax Banding - G
Local Authority - Harborough District Of Leicestershire
Broadband Speed - 1130Mb
Disclaimer:
Important Information:
Property Particulars: Although we endeavor to ensure the accuracy of property details we have not tested any services, equipment or fixtures and fittings. We give no guarantees that they are connected, in working order or fit for purpose.
Floor Plans: Please note a floor plan is intended to show the relationship between rooms and does not reflect exact dimensions. Floor plans are produced for guidance only and are not to scale.
-
Tenure
Freehold
Mortgage Calculator
Stamp Duty Calculator
England & Northern Ireland - Stamp Duty Land Tax (SDLT) calculation for completions from 1 October 2021 onwards. All calculations applicable to UK residents only.
EPC















































