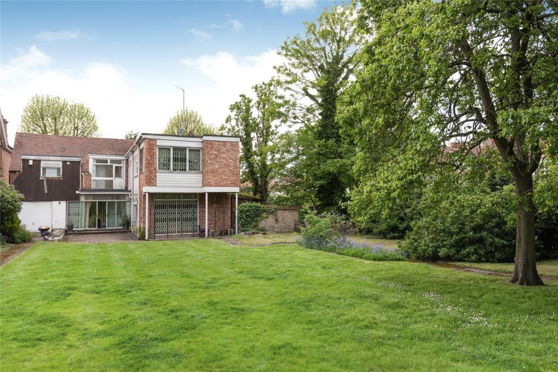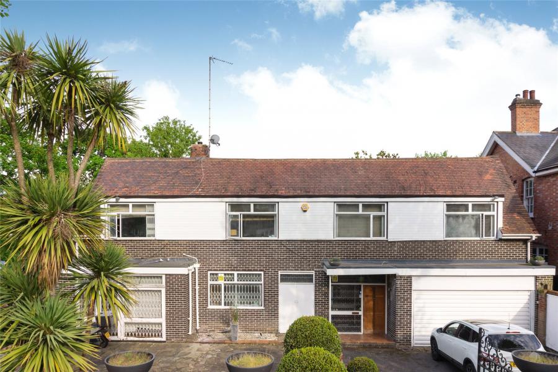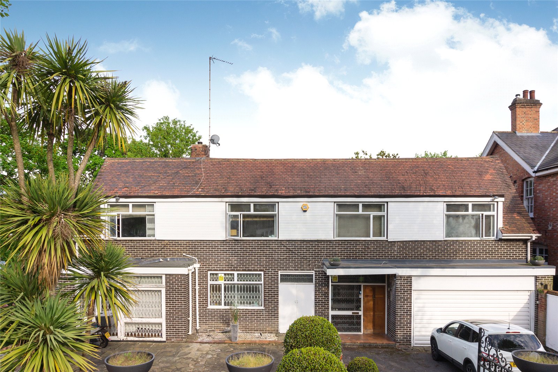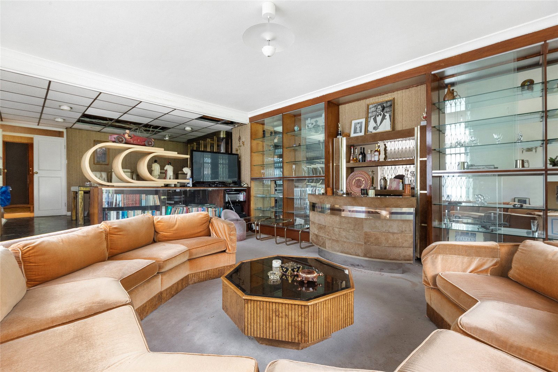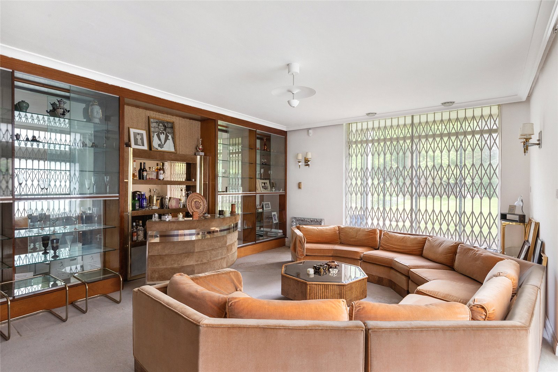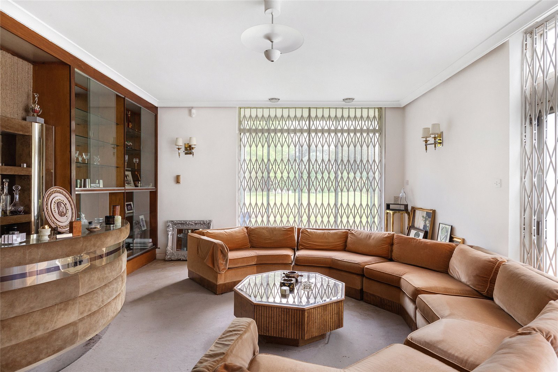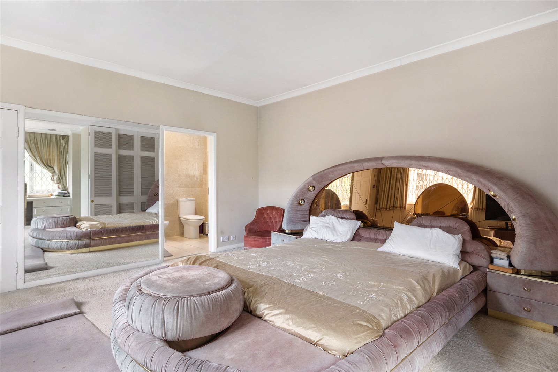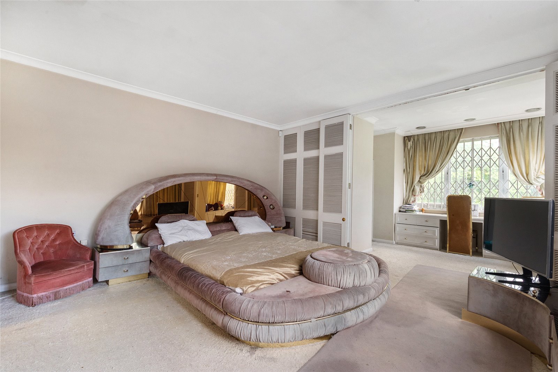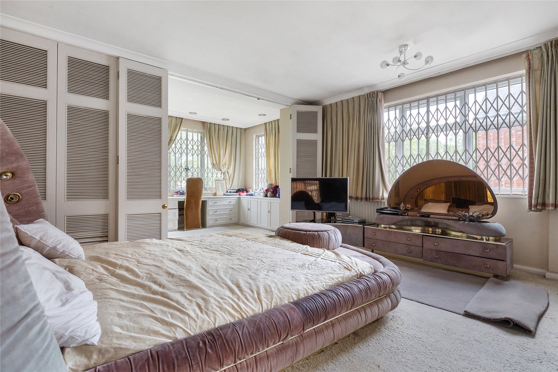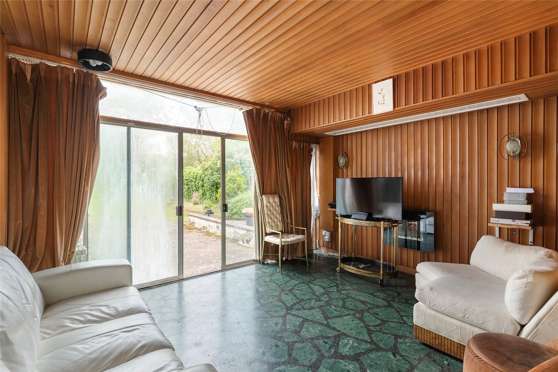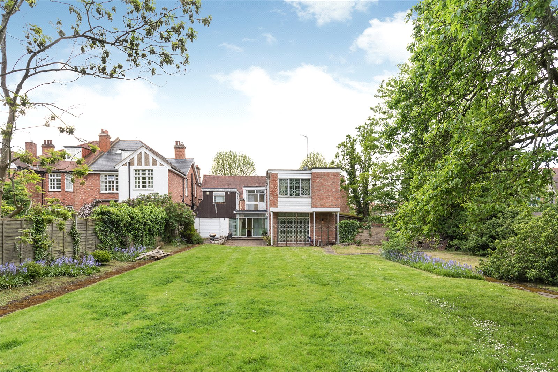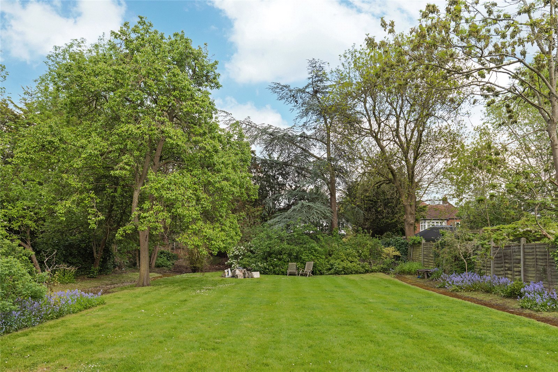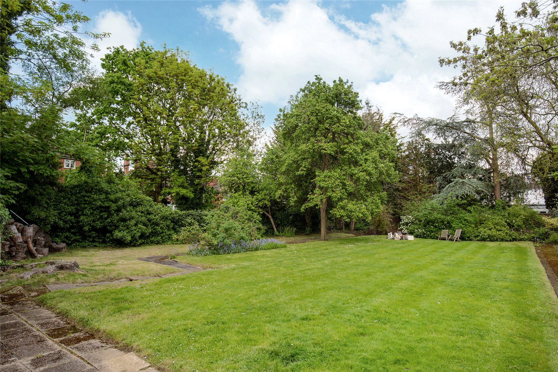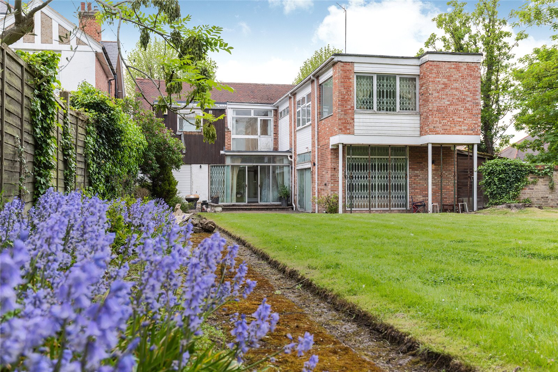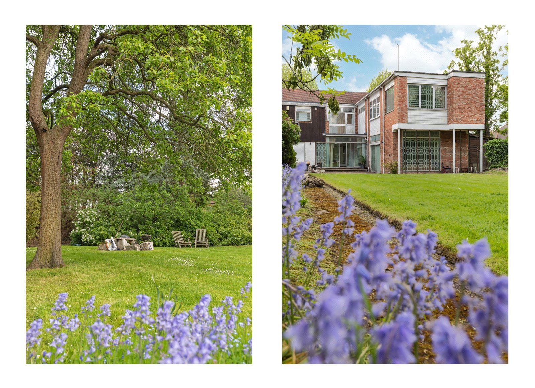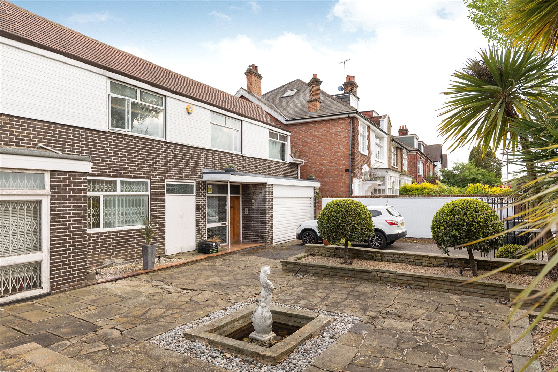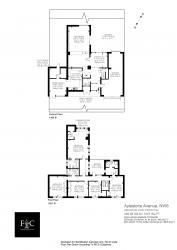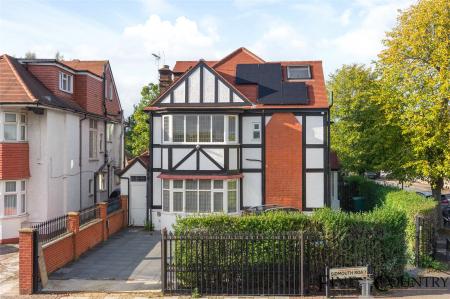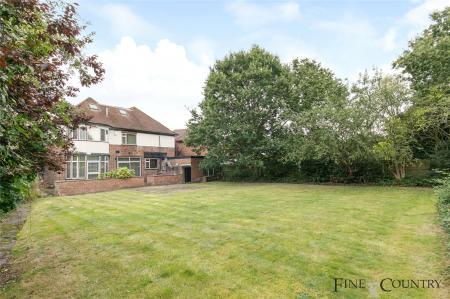An exceptional development opportunity awaits with the availability of this detached two-storey residence, now on the market for the first time in over two decades. This property presents an unparalleled canvas for development or refurbishment, offering the chance to craft a bespoke home tailored precisely to your desires. Featuring off-street parking, a garage, and a generously sized, predominantly south-facing private garden, this property is an enticing prospect for those seeking a development opportunity.
Standout features:
• Expansive detached property spanning over 3150 sq. ft.
• Five bedrooms, two reception rooms, and three bathrooms
• Extensive south-east facing garden extending over 150 ft.
• Off-street parking and separate garage • Prime development opportunity to realize your vision
• Potential for further extension (subject to planning permission)
• Chain-free
• Premier location
The Tour
Tucked away behind a private gated driveway and a sprawling front garden spanning an impressive 58 feet, this detached residence offers numerous advantages, including ample parking and a private garage. While the property requires comprehensive refurbishment, it holds immense potential for transformation into a stunning dwelling, with opportunities for additional living space extension (subject to planning permission). The unconverted loft area and potential ground floor extension into the rear garden offer further scope for development (STPP).
With over 1400 square feet of internal living space on the ground floor, this property boasts two generously sized reception rooms, a kitchen and dining area with access to a separate utility room, and a guest WC. The reception rooms, bathed in natural light with lofty ceilings throughout, offer convenient access to the sun-soaked south-facing garden, as do the utility room and garage.
The first floor, spanning over 1600 square feet, comprises five spacious bedrooms, three bathrooms, and a private terrace. The grand principal bedroom overlooks the expansive garden and features elevated ceilings, an en-suite bathroom, and a dressing room. Additionally, the first floor boasts a private south-facing terrace—a versatile outdoor space perfect for entertainment or relaxation.
The pièce de résistance of this urban sanctuary is the sprawling, predominantly south-facing private garden, stretching over 150 feet and surrounded by lush greenery. This serene oasis sets this property apart, providing a tranquil escape rarely found in a city setting.
VIEWINGS - By appointment only with Fine & Country – West Hampstead. Please enquire and quote RBA.
-
Tenure
Freehold
Mortgage Calculator
Stamp Duty Calculator
England & Northern Ireland - Stamp Duty Land Tax (SDLT) calculation for completions from 1 October 2021 onwards. All calculations applicable to UK residents only.
