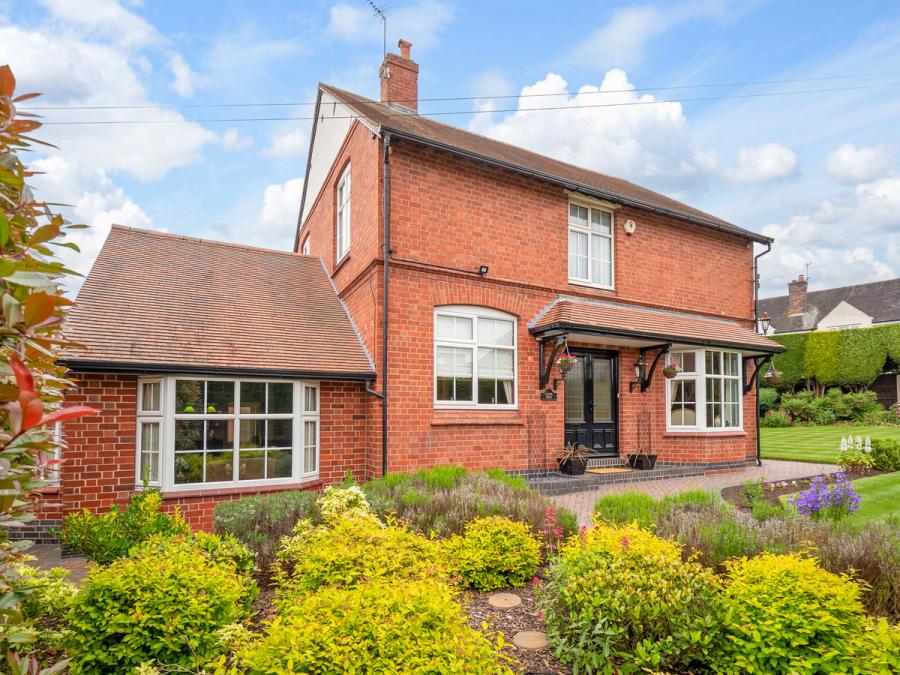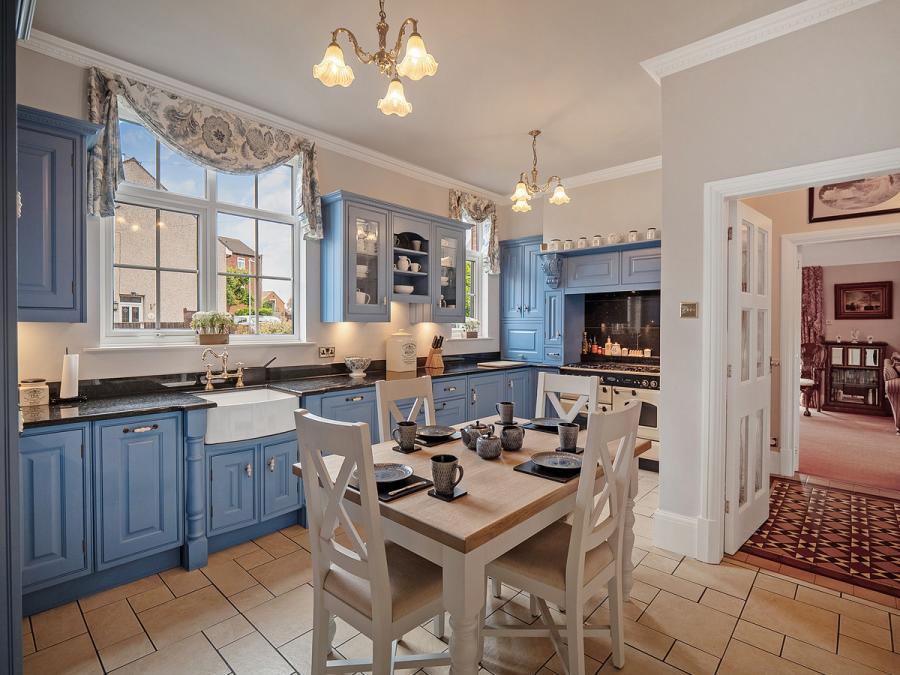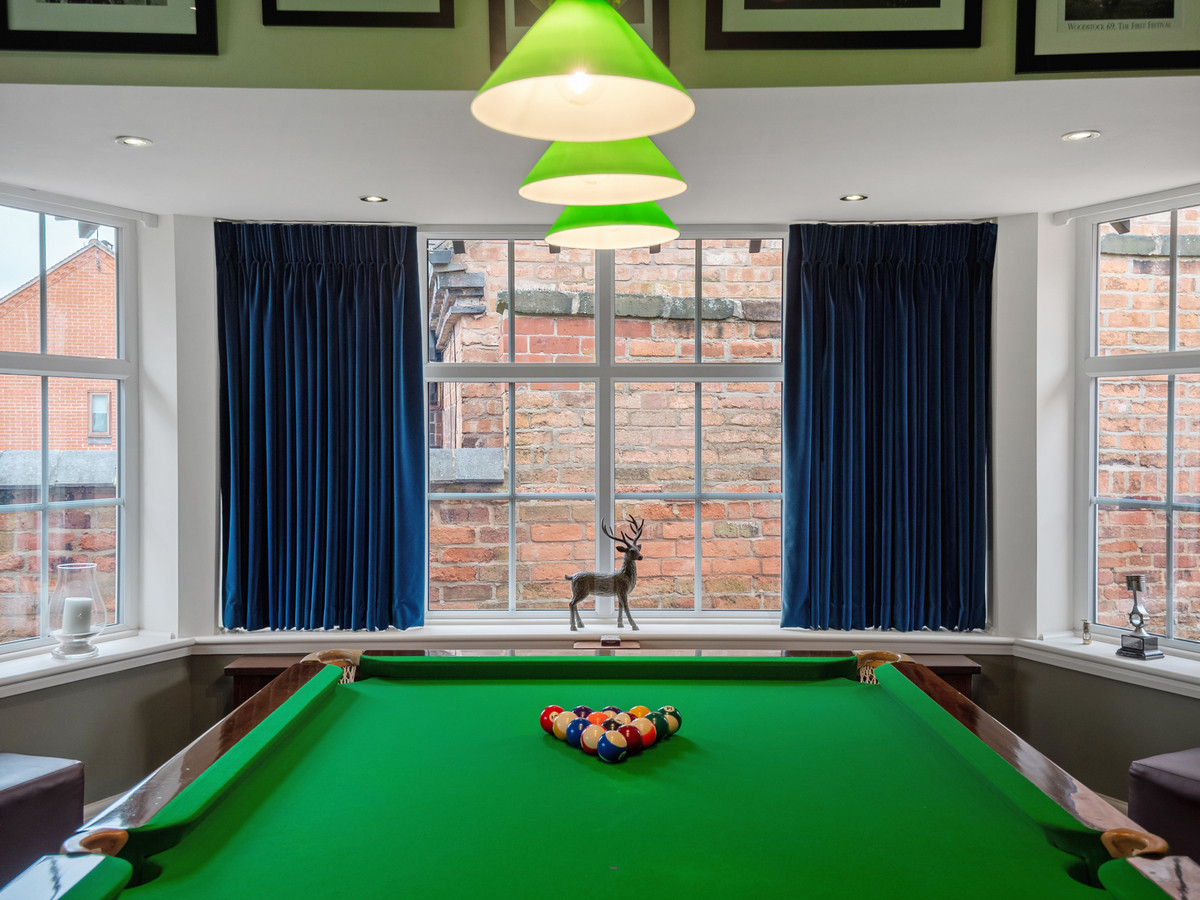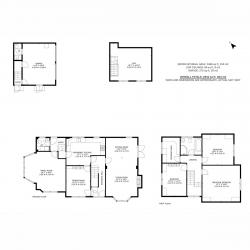- An Edwardian masterpiece with an exquisite blend of period elegance & modern luxury offered with no onward chain.
- Exquisitely modernised & impeccably updated since 2004, preserving original character with high-end upgrades.
- Secluded paradise that envelops by pristine hedgerows & lush gardens on three sides for ultimate privacy.
- A gardener’s dream with expansive manicured lawns, perfect for gardening aficionados & children’s playtime.
- The ultimate entertainer's space at the rear garden with a stylish block-paved area, vibrant planted borders & secure double-gated parking.
- Versatile detached garage with a spacious brick-built garage, private gym, potential annexe, or chic home office.
- Grand features including traditional tiled flooring, a majestic carved oak staircase & stately period doors.
- Luxurious lounge bathed in natural light, featuring a bay window, elegant cornice coving, a stunning fireplace & French doors to the side garden.
- Gourmet kitchen with designer space for traditional units, ample storage, top-of-the-line appliances & a range-style cooker.
This remarkable home nestles serenely on South Street in Atherstone, offering a rare opportunity to acquire something truly extraordinary. Lovingly restored, it stands as a testament to the perfect blend of timeless elegance and modern convenience, ready to welcome its next family as offered with no onward chain.
The impressive front entrance leads into a hallway adorned with traditional tiled flooring, a carved oak staircase, and period-style doors. The expansive lounge, bathed in natural light from a bay window, features deep coving, a feature fireplace, and French doors opening to the side garden. The breakfast kitchen, equipped with traditional-style units, ample storage, and a Range-style cooker, flows seamlessly into a charming dining room highlighted by a stunning cast iron fireplace.
From the kitchen, steps lead down to a lower level that includes a utility room and a fabulous games/pool room, perfect for relaxation. The elegant landing on the first floor grants access to four spacious bedrooms and a luxurious family bathroom, all sympathetically decorated to retain the home’s charm. The fourth bedroom, currently a dressing room with bespoke furniture, can easily be converted back into a bedroom.
The property is surrounded by well-maintained hedgerows and expansive gardens on three sides, offering excellent privacy. The rear garden features a generous block-paved area, planted borders, and secure parking accessed through double gates. A substantial brick-built detached garage at the rear includes a private room currently used as a gym, which can also serve as an annexe or office space.
Freehold | Council Tax Band: E | EPC Rating: D
Services, Utilities & Property Information
Utilities – Mains Water, Sewerage, Electricity & Gas Supply
Heating – Gas Central Heating
Mobile Phone Coverage - 4G mobile signal is available in the area we advise you to check with your provider
Broadband Availability - Ultrafast Broadband Speed is available in the area, with predicted highest available download speed 1000 Mbps and highest available upload speed 50 Mbps.
Parking: Double garage + driveway parking
Tenure – Freehold
Title – There are restrictive covenants and easements on this title. Please speak to the agent for further details.
Directions - Postcode: CV9 1DY / what3words: ///provoking.predict.initial
Local Authority: North Warwickshire Borough Council
-
Council Tax Band
E -
Tenure
Freehold
Mortgage Calculator
Stamp Duty Calculator
England & Northern Ireland - Stamp Duty Land Tax (SDLT) calculation for completions from 1 October 2021 onwards. All calculations applicable to UK residents only.
EPC









































