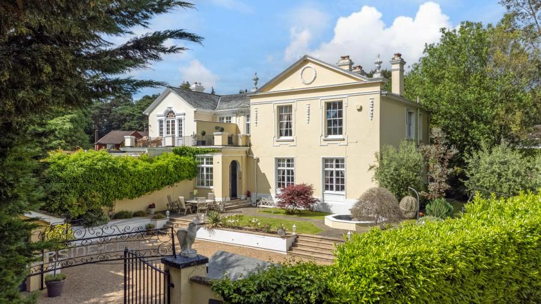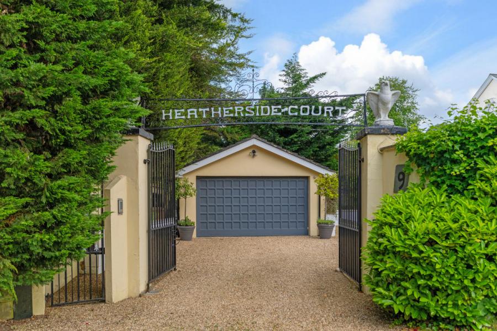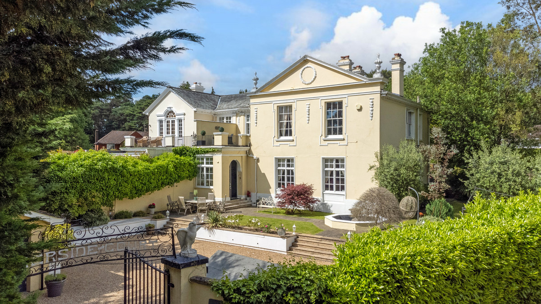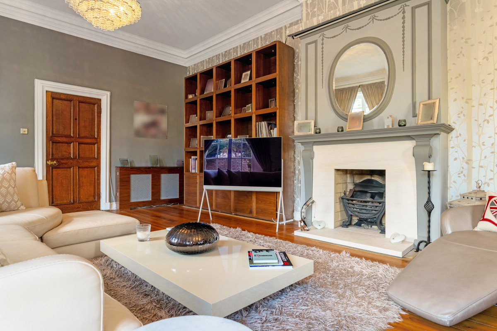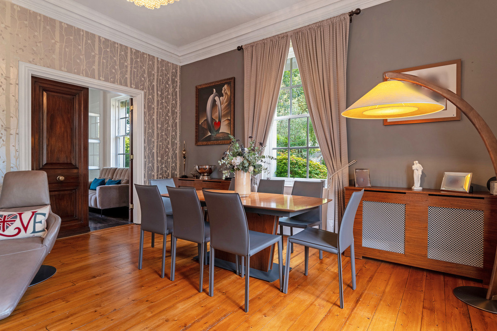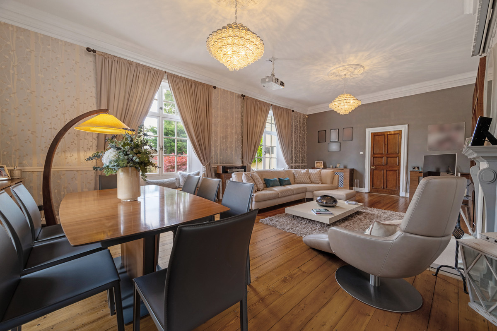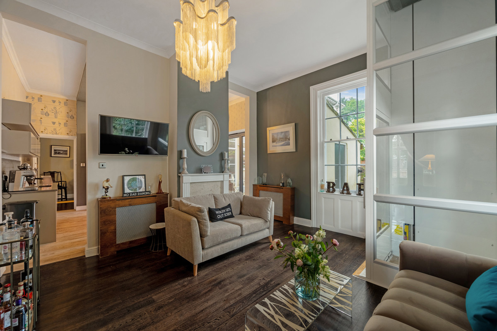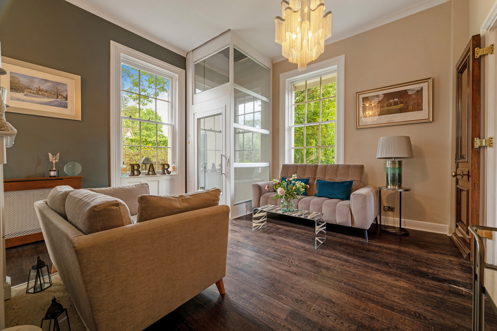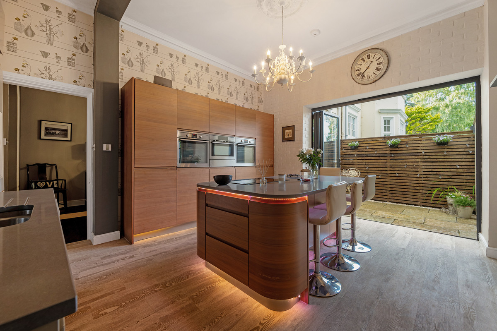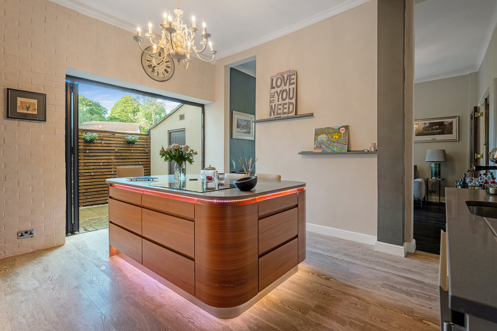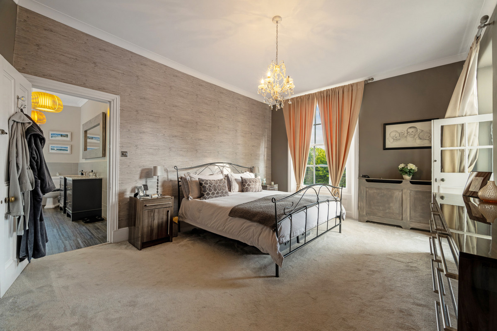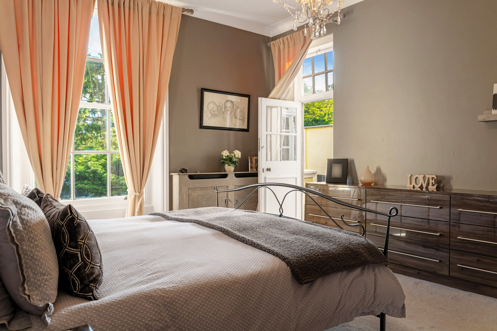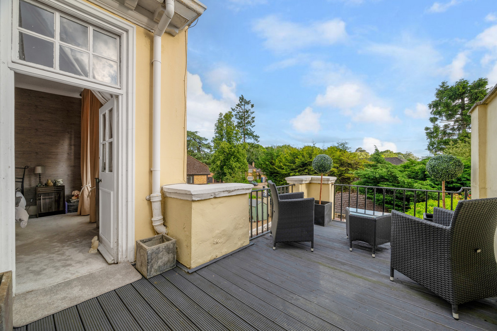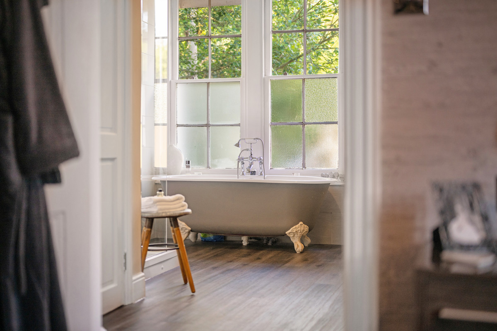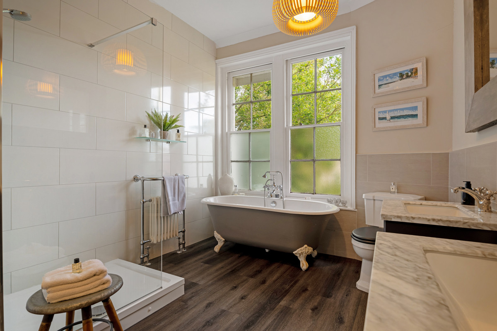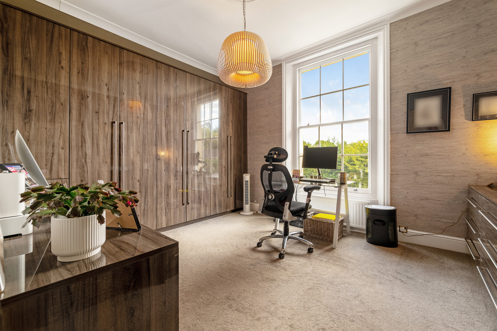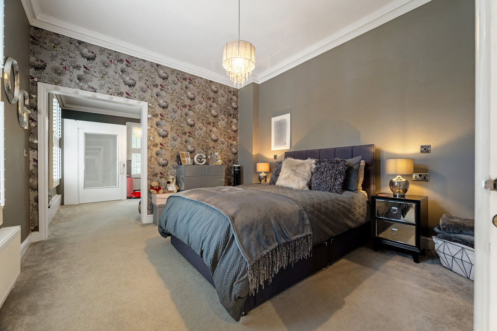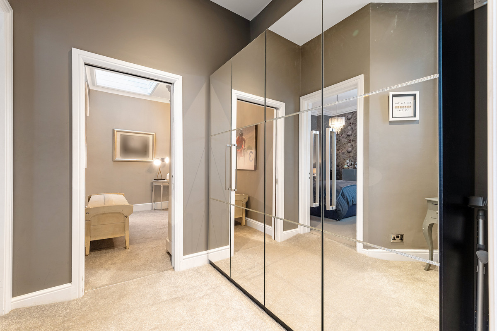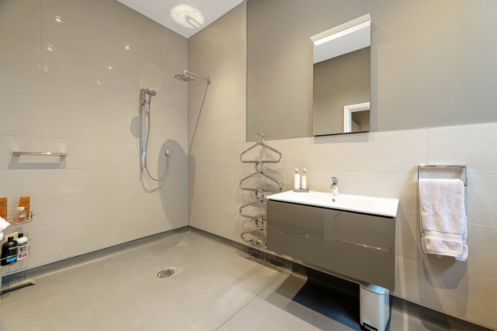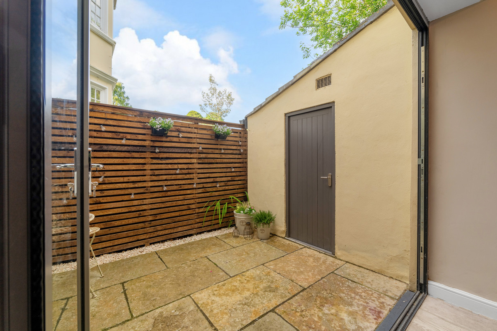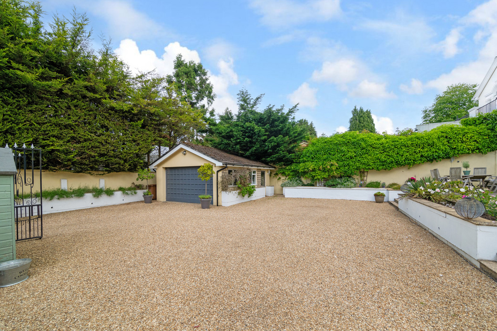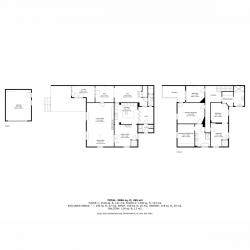- Substantial wing of a Manor house
- Immaculately presented
- Grand proportions and original features
- Adaptable living
- Private lift
- Desirable secluded location
- EPC E
- Council Tax Band H
- Freehold
This luxurious residence presents a harmonious blend of classic charm and modern sophistication with high ceilings, expansive sash windows, spacious living areas and exquisite finishes throughout along with a private lift, balcony and landscaped gardens.
Originally forming part of Bagshot Heath and Chobham Ridges and spanning an area of 300 acres, ‘New Zealand’ as it was known was purchased by Swiss Botanist Augustus Mongredien and renamed ‘Heatherside on account of being surrounded by brown heather. Originally purchased with a with a view to creating a silk farm and later a specialist shrub and plant nursery. Heatherside House was built in 1862 and in 1865 Frederick Street was commissioned to plant 218 Wellingtonia Redwood trees on either side of the mile long driveway to the house, still existing today they form a tree lined walk known Wellingtonia Avenue.
Accommodation summary
Welcome to Heatherside Court, this distinguished property, accessed through a ornate wrought-iron gate is a prime example of refined luxury nestled within the lush greenery of a highly desirable locale between Lightwater and Camberley. This splendid Victorian residence, boasting timeless architectural elegance, presents a harmonious blend of classic charm and modern sophistication.
The front façade exudes grandeur, featuring symmetrical sash windows that flood the interiors with natural light. The decorative cornices and period embellishments highlight the meticulous attention to detail synonymous with homes of this calibre.
Heatherside Court is enveloped by beautifully landscaped garden, offering an oasis of privacy and serenity. The mature trees and manicured climbers provide a picturesque backdrop, while the elegant pathway and well-maintained lawn add to the property’s stately appeal. The ornamental fountain enhances the garden’s aesthetic, creating a delightful space for outdoor relaxation and leads to a sunken al fresco seating area, perfect for entertaining guests or enjoying tranquil garden views.
With its exquisite exterior and captivating surroundings, Heatherside Court offers an unparalleled opportunity to own a piece of architectural heritage in the heart of the British countryside.
Ground Floor
As you enter through the multi-paned double timber door, adorned with a fan light above, you are welcomed into a bright and airy vestibule. The monochrome tiled marble floor sets a tone of refined luxury, leading to an impressive hallway that extends over 41 feet in length. With a ceiling height exceeding 11 feet, a feature prevalent throughout this stunning home, the sense of space and grandeur is immediately apparent.
A heavy original oak door ushers you into the expansive living room, a magnificent space stretching over 37 feet in length. Oversized dual aspect sash windows bathe the room in natural daylight, highlighting the central original fireplace. From here, a pair of solid double oak doors open into the family room, which also features dual aspect sash windows. A bespoke commercial lift provides convenient access to the first floor. This room too is graced with an original fireplace, standing proudly as a focal point, and open apertures on either side leading into the modern open-plan kitchen.
The kitchen is a chef’s dream, boasting a large centre island with a quartz worktop and electric hob, comfortably seating four. The quartz continues along the wet run, featuring an undermounted sink with mixer taps and a painted brick splashback. Two rows of matching wall units offer ample storage, while a bank of tall units along the adjacent wall integrates top-of-the-line appliances, including a fridge freezer, double ovens, and a microwave. Bifold doors seamlessly unite the kitchen with a private courtyard, creating a perfect blend of indoor and outdoor living. This courtyard also provides access to an external utility/laundry room, which in turn leads to the beautifully maintained gardens.
A door from the kitchen returns you to the hallway, which includes a large cloakroom and additional storage. From here, a wide staircase ascends to the first floor, where the landing is flooded with natural light from an overhead skylight, enhancing the airy and welcoming atmosphere of this magnificent home.
First Floor
The upstairs of Heatherside Court maintains the same high ceilings and oversized sash windows, ensuring every room is bathed in an abundance of natural light. This level offers adaptable living, currently configured as three large bedrooms, but could easily be reimagined to create five bedrooms without compromising on space.
The principal bedroom is a sanctuary of luxury, featuring access to a private balcony with a seating area overlooking the front of the property—an idyllic spot to watch the sunset. This bedroom leads to a spacious en-suite with his and hers sinks, a large walk-in shower, and a freestanding roll-top bath that takes centre stage in front of the sash window. An archway guides you to the dressing room, equipped with wardrobes on one side and drawers along two walls. A sash window ensures the room is bright and airy, and the generous space comfortably doubles as a home office for two people.
Bedroom two, featuring two double aspect sash windows flanking the private lift, connects directly to bedroom three. Bedroom three, which can also be accessed from the landing, includes a dressing room and provides access to a large walk-in wet room. This wet room has been thoughtfully designed with impaired mobility in mind, without compromising on style or quality. Located at the top of the stairs, bedroom four offers commanding views across the balcony terrace and beyond.
Outside
The gravelled driveway provides ample parking for a number of vehicles, with steps and a discrete ramp leading to the house, whilst the gardens of Heatherside Court gracefully wrap around three sides of the property. The front features a raised terrace with an ornate period fountain. The side garden boasts a sunken al fresco seating area that ensures seclusion and privacy, providing the perfect suntrap. A set of steps framed by two mature olive trees lead to a lawned area bordered with a variety of shrubs and flowers, offering continued seasonal interest. The garden leads to the laundry/utility room, seamlessly linking back to the kitchen courtyard garden. Additionally, the detached double garage at the front of the property is equipped with power and light, presenting the potential for conversion (subject to planning permission) into further accommodation or a detached office.
Location
Situated in the esteemed Heatherside area, nestled between Camberley and Lightwater. This prime location offers seamless access to a myriad of amenities, making it an ideal choice for discerning buyers seeking a blend of convenience and elegance.
Camberley town centre is just 2.4 miles away, offering an abundance of shops, cafes, and restaurants. The town also features a sports centre, a theatre, and a multi-screen cinema, alongside The Meadows Shopping Centre, which includes a Marks and Spencer and a Tesco Superstore.
For your everyday needs, Bagshot, with its large Waitrose, is just over 2 miles away, ensuring all your requirements are met. Additionally, for those last-minute essentials there is a Sainsbury’s Local 0.7 miles away.
Commuters will appreciate the variety of transport options available for easy access to London, with trains from Brookwood, Farnborough, and Sunningdale providing a convenient service to Waterloo in approximately 45 minutes. Junction 3 of the M3 is just 2.7 miles away, facilitating onward journeys to London, Heathrow, Gatwick and beyond.
Heatherside Court is ideally positioned for families, with numerous outstanding state schools nearby, including Tomlinscote and Ravenscote. The area is also home to several prestigious private schools, such as Hall Grove Preparatory, Wellington College, Salesian, Farnborough Hill, Sir William Perkins, and St George's Weybridge, many of which are accessible via public bus from the Upper Chobham Road.
Sporting enthusiasts will find plenty to enjoy, with golf at Camberley Heath Golf Club and tennis at Frimley Lawn Tennis Club. Additional golf clubs in the area include Sunningdale, Wentworth, and The Berkshire. The world-renowned Ascot Racecourse and polo at the Royal County of Berkshire Polo Club in Winkfield add to the array of local sporting facilities.
Nature lovers will appreciate the proximity to Lightwater Country Park, just a 10-minute walk away, and the picturesque Virginia Water Lake and Savill Gardens. Horse riding, walking, and cycling can be enjoyed at Chobham Common and Windsor Great Park.
Health and wellness are well-catered for with nearby health clubs such as Coworth Park, Pennyhill Park Health Club & Spa, Wentworth Club, and the MacDonald Berystede.
For cultural pursuits, the area offers an impressive selection of theatres and cinemas, including The Novello Theatre in Sunninghill, Cineworld in Bracknell, New Victoria Theatre in Woking, Yvonne Arnaud Theatre in Guildford, and South Hill Park Arts Centre & Wilde Theatre.
Services, Utilities & Property Information
Utilities -
Water Supply South East Water
Sewerage South East Water
Heating British Gas
Electricity Supply OVO
Mobile Phone Coverage - 4G and 5G mobile signal is available in the area we advise you to check with your provider’
Broadband Availability - Superfast Broadband Speed is available in the area, with predicted highest available download speed 53 Mbps and highest available upload speed 10 Mbps.
Parking - The property falls within a controlled parking zone or local authority parking scheme. The property benefits from a double garage and private parking for multiple vehicles
Title Notes – The property has a right of access over a shared driveway, owned by a neighbouring property. The mains drains cross over a neighbouring property.
Accessibility/adaptations discrete wheelchair ramp and private lift for restricted mobility users
Tenure – Freehold
Local authority - Surrey Heath Borough Council
-
Council Tax Band
H -
Tenure
Freehold
Mortgage Calculator
Stamp Duty Calculator
England & Northern Ireland - Stamp Duty Land Tax (SDLT) calculation for completions from 1 October 2021 onwards. All calculations applicable to UK residents only.
EPC

