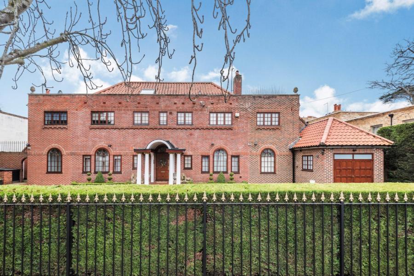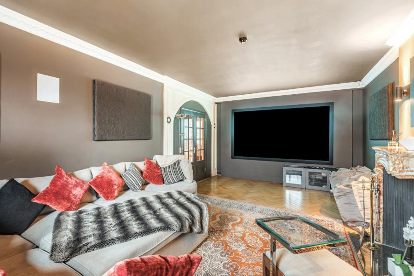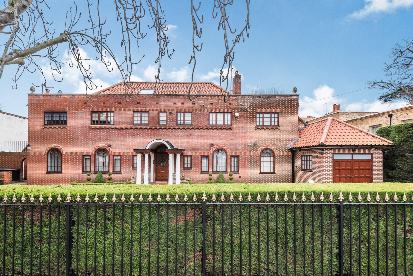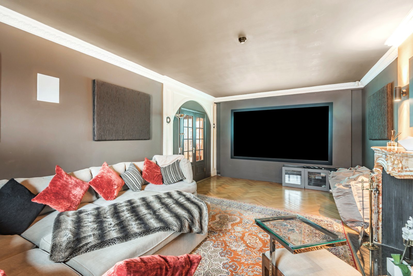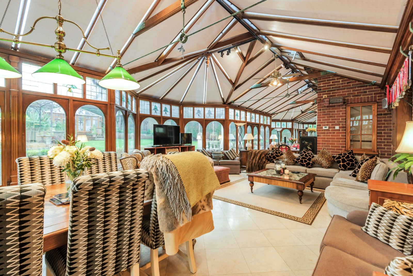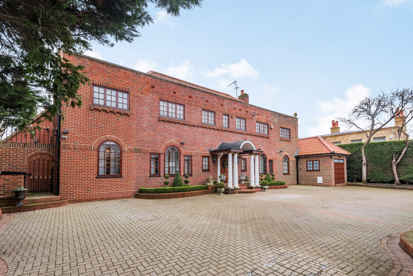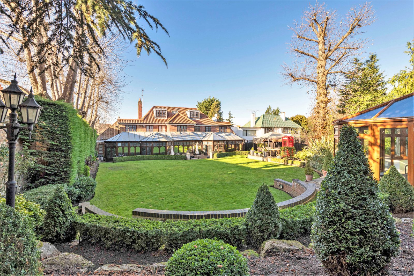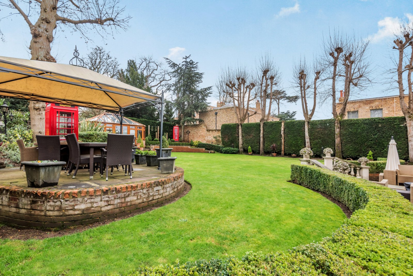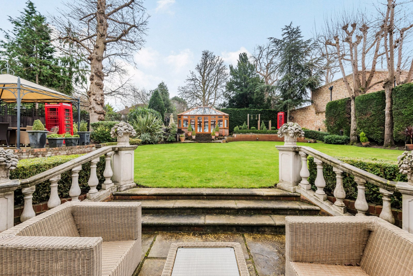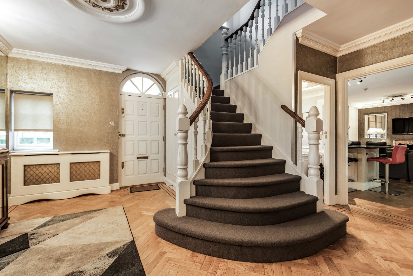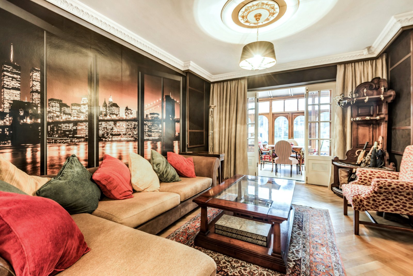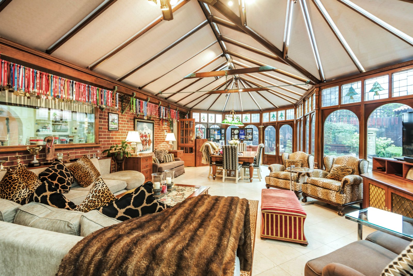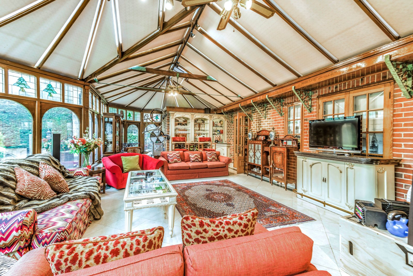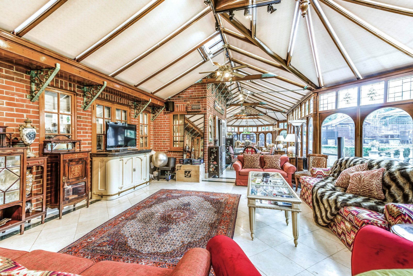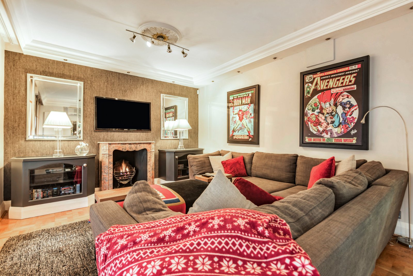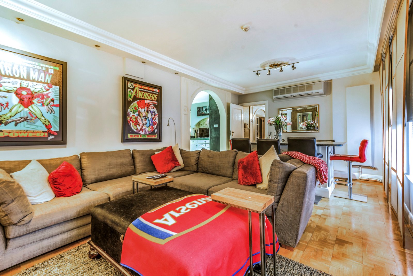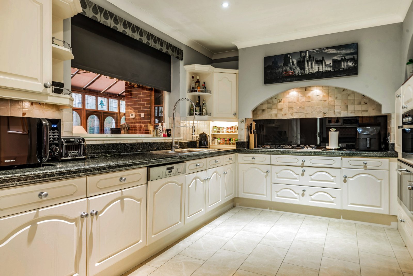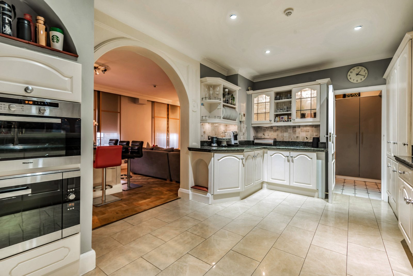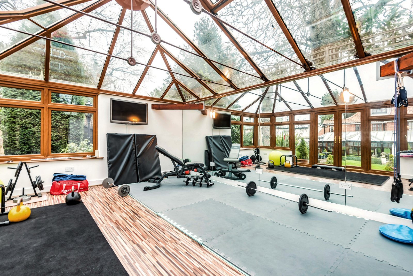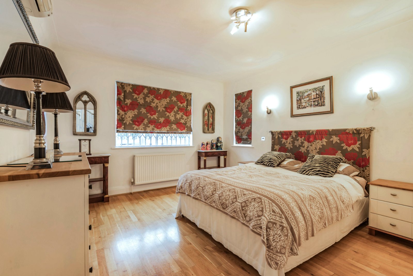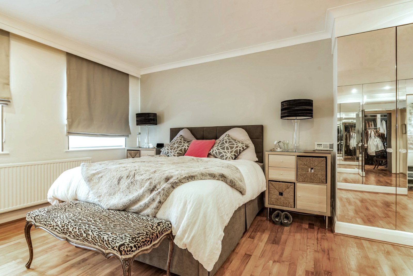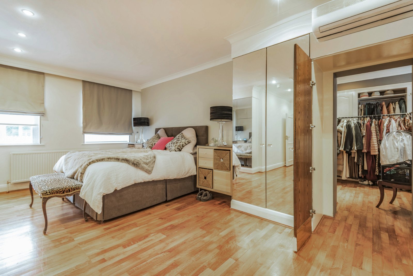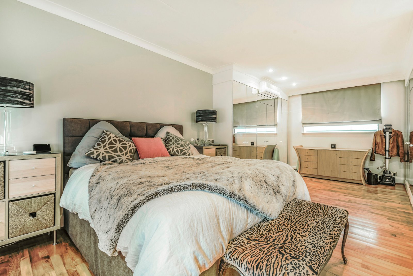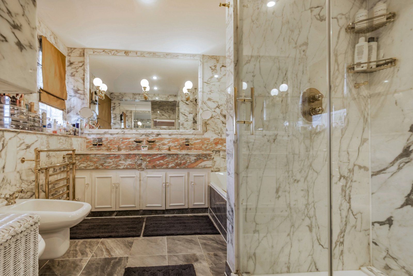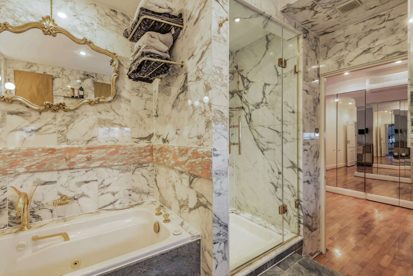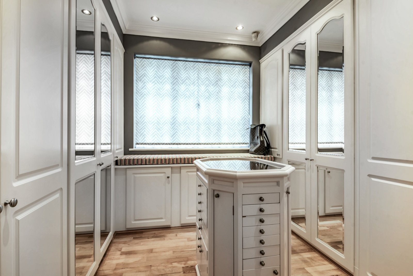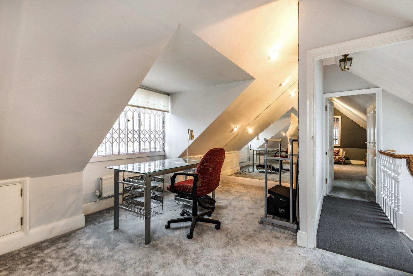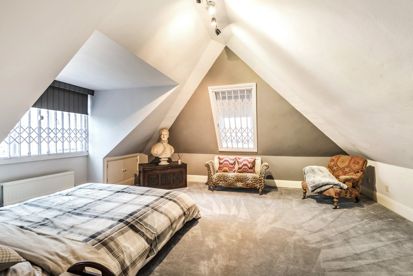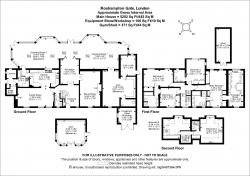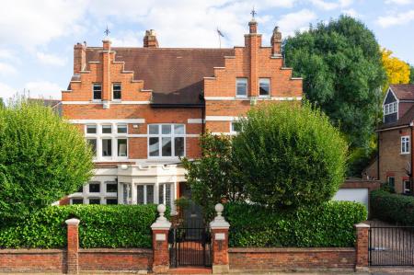Fine and Country are pleased to bring to the market this truly splendid detached family home.
Built in 1931, the house sits on a larger than average plot, of 0.38 of an acre with an Eastern aspect.
The house offers extensive living space of c.6000 sq ft set over three floors, offering exceptional accommodation which includes: 6 bedrooms and 4 bathrooms (the master bedroom having en-suite dressing room and separate bathroom), an award winning cinema room, detached separate gym, kitchen, breakfast room, dining room/ family room, an expansive triple conservatory built in cedarwood with under floor heating, spanning the rear of the property, a self- contained office/annexe with separate entrance, utility room, boiler room, two cloakrooms, and a garage/wine store.
Roehampton Gate is a highly sought-after road, within a few minutes' walk of Royal Richmond Park's 2,500 acres, with cycle paths, horse riding, running, rugby, polo and golf. Ideally located for excellent local schools including Ibstock Place, The Harrodian, St Pauls', Kings House, Tower House, and Putney High. The property is close to the excellent shops and restaurants of East Sheen, Barnes and Putney, and facilitates easy access to the A3, central London and Heathrow and Gatwick airports. The London Tennis Academy, Roehampton Club and Bank of England Club are also close by. The nearest train station Barnes, with access to London Waterloo.
Front door to:
Entrance Hall:
Parquet flooring. 2 wall lights. Double radiator. Double glazed casement window to front elevation. Fitted floor to ceiling mirror. Ornate coving to ceiling. Entryphone. Dimmer switch. Stairs to first floor. Double doors to family room / dining room. Door to breakfast room. Under stairs cupboard.
Cloakroom:
Double glazed casement window to front elevation. Wash hand basin in marble top vanity unit. Radiator. Low level WC. Storage cupboard. Recessed lighting. Parquet flooring.
Breakfast room:
Parquet flooring. 4 double glazed windows with opening casements to front elevation. Spots to ceiling. Recessed lighting. Coving to ceiling. Marble feature fireplace with real flame gas fire. Dimmer.
Kitchen:
Range of base and wall units with feature lighting and granite worktops. Miele 5 ring gas hob. Double oven and single oven. Sink with mixer taps. Plumbing for automatic dish washer. Windows with casements. Door to
Utility room:
Stainless steel sink with mixer taps. Range of base and wall units. Door to side access.
Plumbing for automatic washing machine and dryer.
Boiler room:
York water tank. Worcester boiler serving domestic hot water and gas central heating. Potterton boiler serving domestic hot water and gas central heating. Worcester boiler serving under floor heating. New boiler and a complete up to date boiler service last year.
Conservatory built in cedar wood: Triple room spanning the entire rear of the property. Marble flooring with under floor heating.
Entryphone:
Double doors onto garden. 3 sets.
Double doors to family room/dining room
Family room:
Cornice to ceiling. Parquet flooring. Dimmer.
Cinema Room:
Award winning for best home cinema in a pre-existing building. Built in JVC 7:1 Dolby surround by Inspired Dwellings. Feature marble fireplace with real flame gas effect fire. Two wall lights. Ornate coving. Double glazed windows with opening casements to front elevation.
Annexe/office:
oor to conservatory. Door to side access. Marble floor with under floor heating. Book shelving and display units in cedar wood. Recess lights.
Cloak room:
Double glazed casement windows to side elevation. Pedestal wash hand basin. Recess lights. Low level WC. (MFL)
First floor:
Landing. Coving to ceiling. Staircase to second floor.
Bedroom:
Wood flooring. Range of fitted wardrobes. Double glazed windows with opening casements to front elevation. Radiator. Wall to jack and jill bathroom. Air conditioning unit
En suite:
Panel bath with shower attachment. Walk in shower. Heated towel rail. Window with opening casements to front elevation. Wash hand basin and marble vanity unit. Shaver point.
Bedroom:
Double glazed window with opening casements to rear elevation. Wood flooring. Radiator. Spots to ceiling. Dimmer switch. Air conditioning unit. Fitted wardrobes
Bedroom:
Double glaze windows with opening casements to rear elevation. Wood flooring. Two wall lights. Air conditioning unit. Dimmer switch.
En suite:
Heated towel rail. Low level WC. Walk in shower cubicle. Double glazed window with opening casements. Two wall lights. Vanity unit.
Master suite: double glazed windows with opening casements to rear elevation. Double glazed windows with opening casements to front elevation. Wood flooring. Coving to ceiling. Air conditioning unit. Range of fitted wardrobes and concealed entrance to en suite, dressing room and bathroom.
En suite:
Walk in marble shower. Panelled bath with gold plated taps and shower. His and hers sinks in marble top vanity unit. Double glazed windows to front elevation. Bidet. Hated towel rail. Recessed lights. Built in storage.
En suite dressing room:
Double glazed windows to front elevation. Double glazed windows to rear elevation. Wood floors. Range of fitted cupboards, shelving. Recessed lights.
Top floor:
Landing. Velux window.
Bedroom:
Velux window. Range of fitted wardrobes. 2 x attic storage. Double glazed windows with opening casements to rear elevation. Spotlights.
Bedroom:
Fitted wardrobes. Double glazed windows with opening casements to rear elevation. Velux.
En suite:
Two Velux windows to rear elevation. Shower cubicle. Low level WC. Heated towel rail. Pedestal wash hand basin. Storage to attic.
Front: wrought iron gates. Drive in drive out. Parking for multiple cars. Garage. Water, power and light.
Rear:
Patio area. Outside lights. Barbecue with power and light. Outside taps.
Detached gym:
Power, wall lights, mirrors, TV point, electric rooflights.
Two sheds. Ornate mature box hedging and laid to lawn. Security cameras, CCTV. Smoke detectors in all rooms.
-
Tenure
Freehold
Mortgage Calculator
Stamp Duty Calculator
England & Northern Ireland - Stamp Duty Land Tax (SDLT) calculation for completions from 1 October 2021 onwards. All calculations applicable to UK residents only.
EPC

