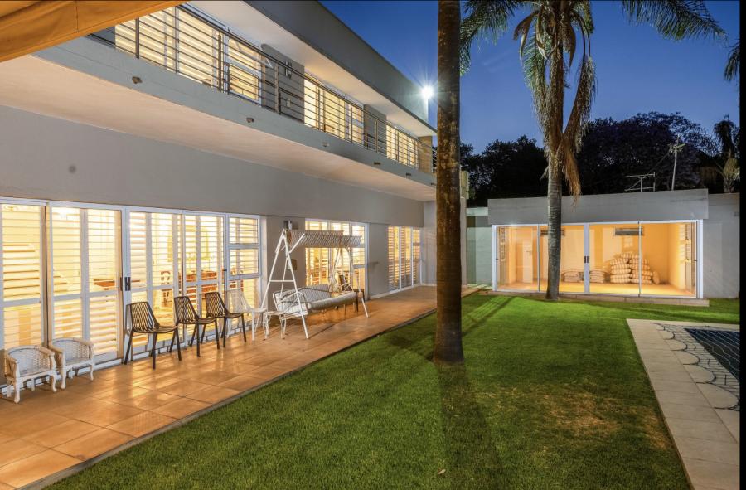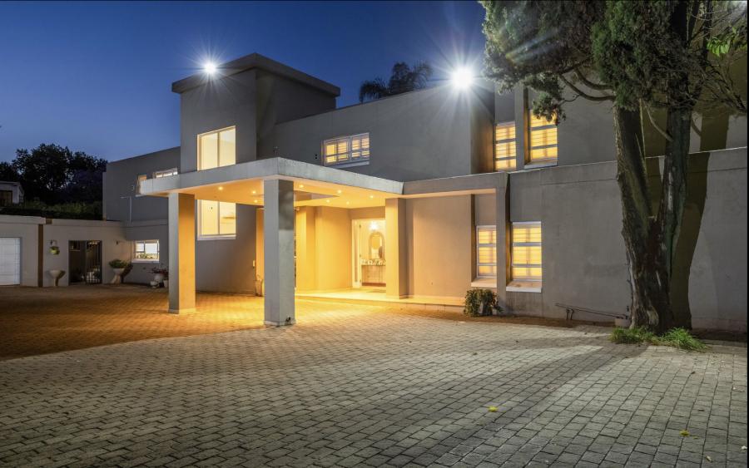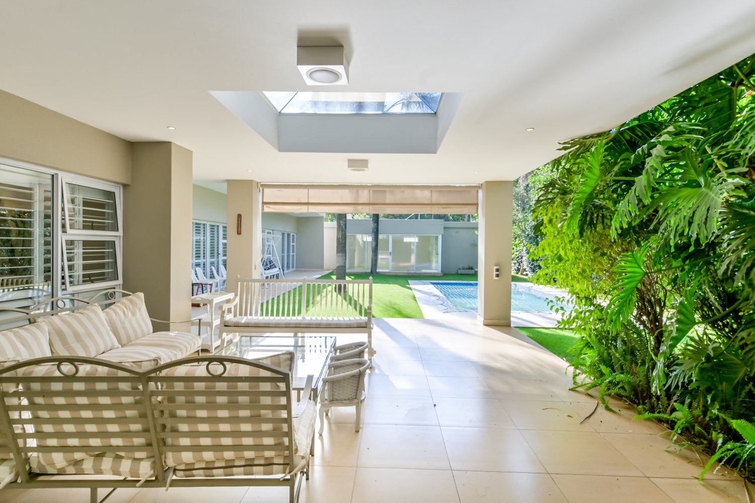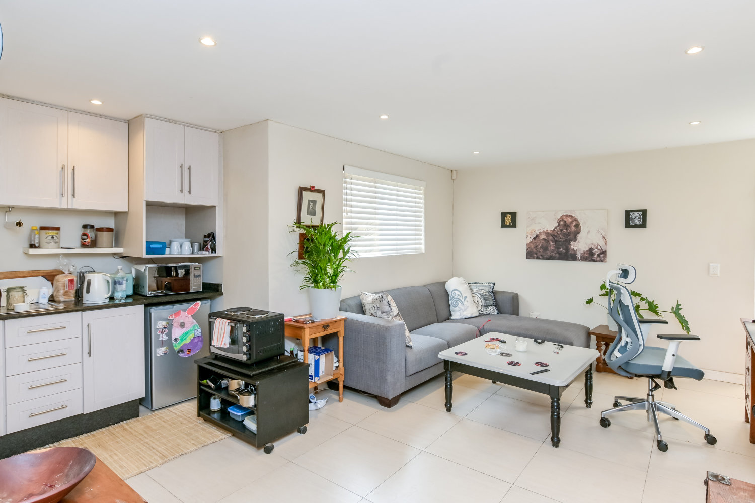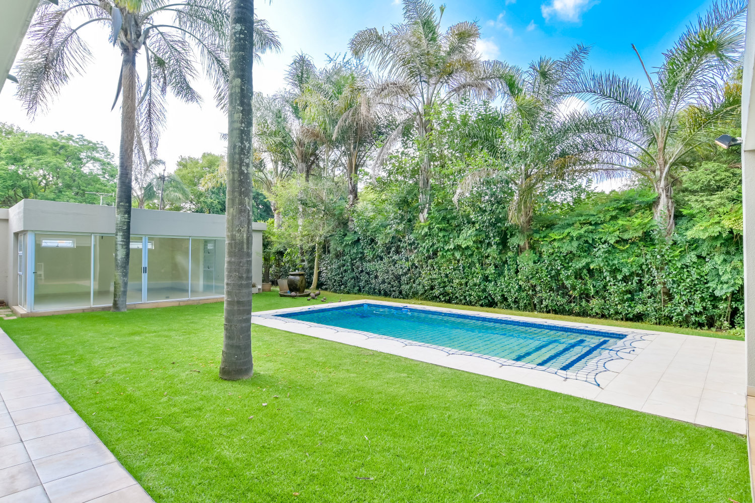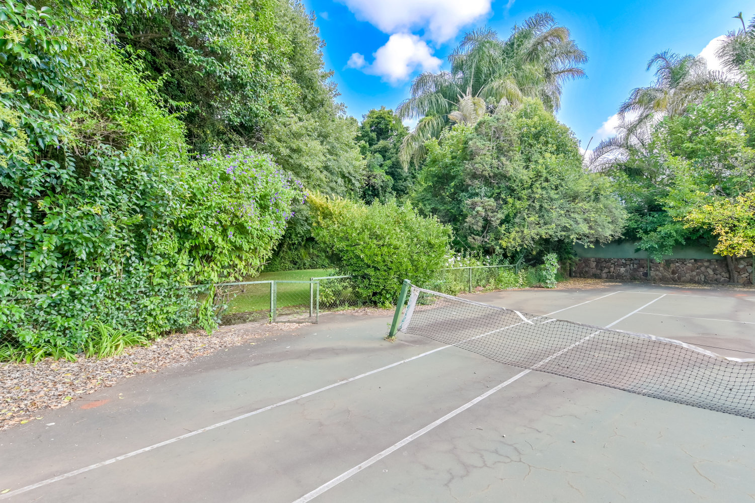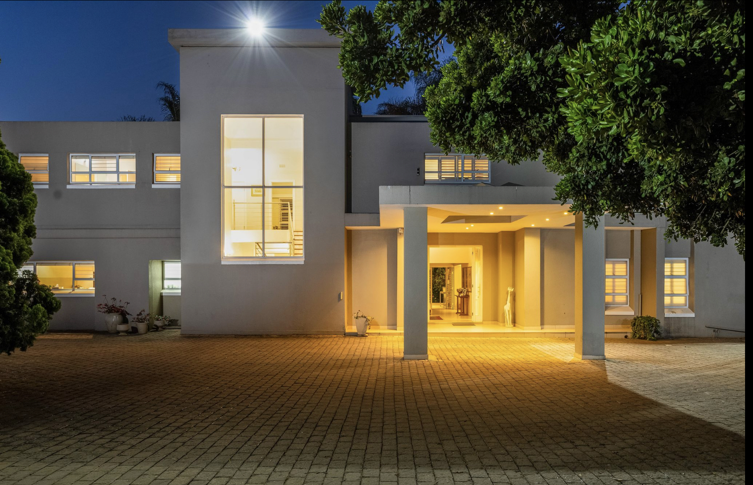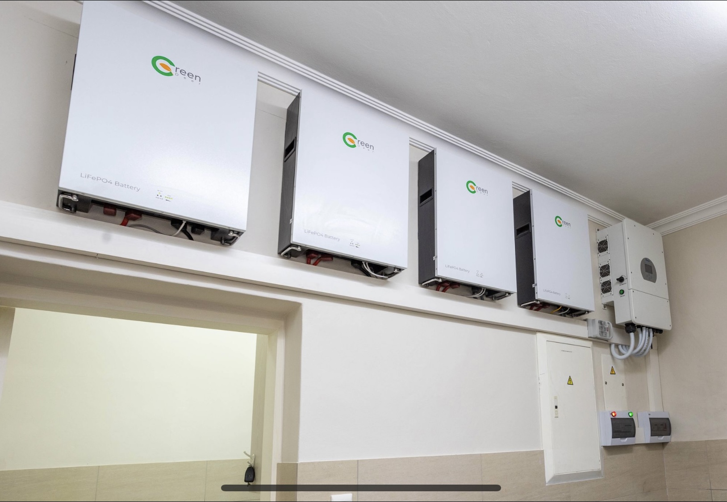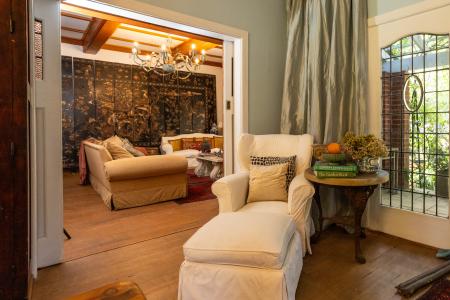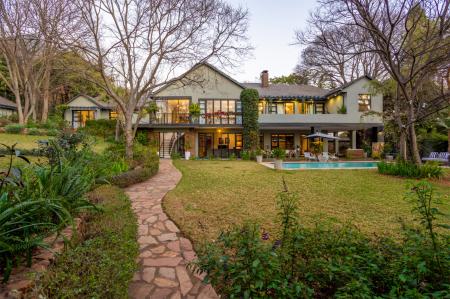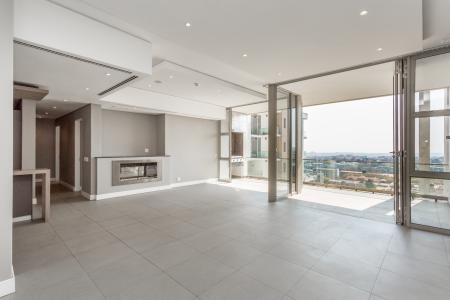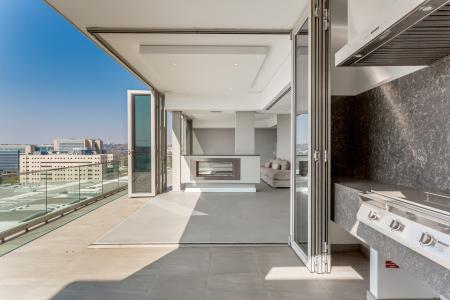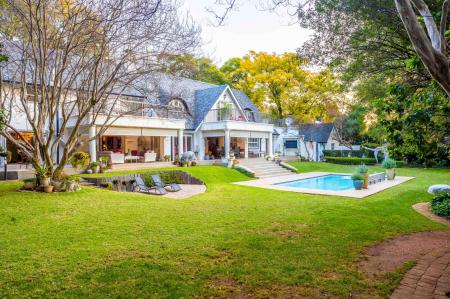Set perfectly on a Spectacular sub divisible acre.
Nestled at the end of a picturesque, tree-lined driveway on Saxonwold's most prestigious street, this stunning home embodies sophisticated living. The grand entrance, complete with a portico and expansive forecourt, welcomes you to three spacious garages.
This sun-drenched, north-facing residence is designed for an elegant lifestyle, offering breathtaking views of the pool, tennis court, and serene gardens. The entrance hall leads to beautifully appointed reception rooms, including an inviting sitting and dining area featuring refurbished herringbone parquet floors and a cozy fireplace. Pocket doors enhance the seamless flow to an intimate study and outdoor spaces.
The ground floor boasts a generous guest suite with views of a charming courtyard, while the family room, with its bar area, opens to a covered entertainment terrace equipped for al fresco dining, complete with a gas braai.
Ascend the grand wooden staircase, illuminated by a large picture window, to discover an extraordinary master suite featuring a private lounge, ample storage, and a luxurious bathroom with a steam room. Additional bedrooms provide comfortable accommodations, including a versatile suite with a kitchenette, perfect for guests or as a separate living space.
With sustainable features like solar geysers and an inverter system, this home offers both elegance and practicality for the discerning family.
-
Tenure
Freehold
-
 Danie Griffith Property Practitioner | Registered with the PPRA +27 82 553 0934 Kontaktieren Sie mich
Danie Griffith Property Practitioner | Registered with the PPRA +27 82 553 0934 Kontaktieren Sie mich
