
Few things add ‘luxury’ to a principal suite quite like a walk-in wardrobe. As well as enabling you to maximise the space in your bedroom, having a room dedicated to storing your personal effects makes preparing for the day ahead – and winding down at the end of it – so much easier.
If you're thinking of taking the plunge and having a walk-in wardrobe fitted at your house, bear these tips in mind so you can make the most of it.
Lifestyle
This will be a massive influence on how your walk-in wardrobe is set out. For example, you'll likely want a tie rack if you work in a professional setting, while a pull-out shoe stand may be more beneficial for you if you are regularly in a sporting environment.
It's worth considering what items you deem to be the most essential for you on a daily basis. You can then tailor the storage to ensure they are as accessible and well presented as possible, making your decisions on what to wear that little bit easier.
Any extras
Of course, wherever there is clothing, there is going to be laundry. Rather than have a washing bin taking up valuable floor space, you could have a basket installed in a cupboard that tilts towards you when you open it. This keeps everything that needs washing out of sight.
A jewellery tray will be useful if you have a lot of valuables you'd like to keep organised and shut away – or you could leave space for a safe to store them in. Having a vanity table included will enable you to get ready without changing rooms too.
Of course, you don't have to have those things if simply having as much storage space as possible is your primary objective.
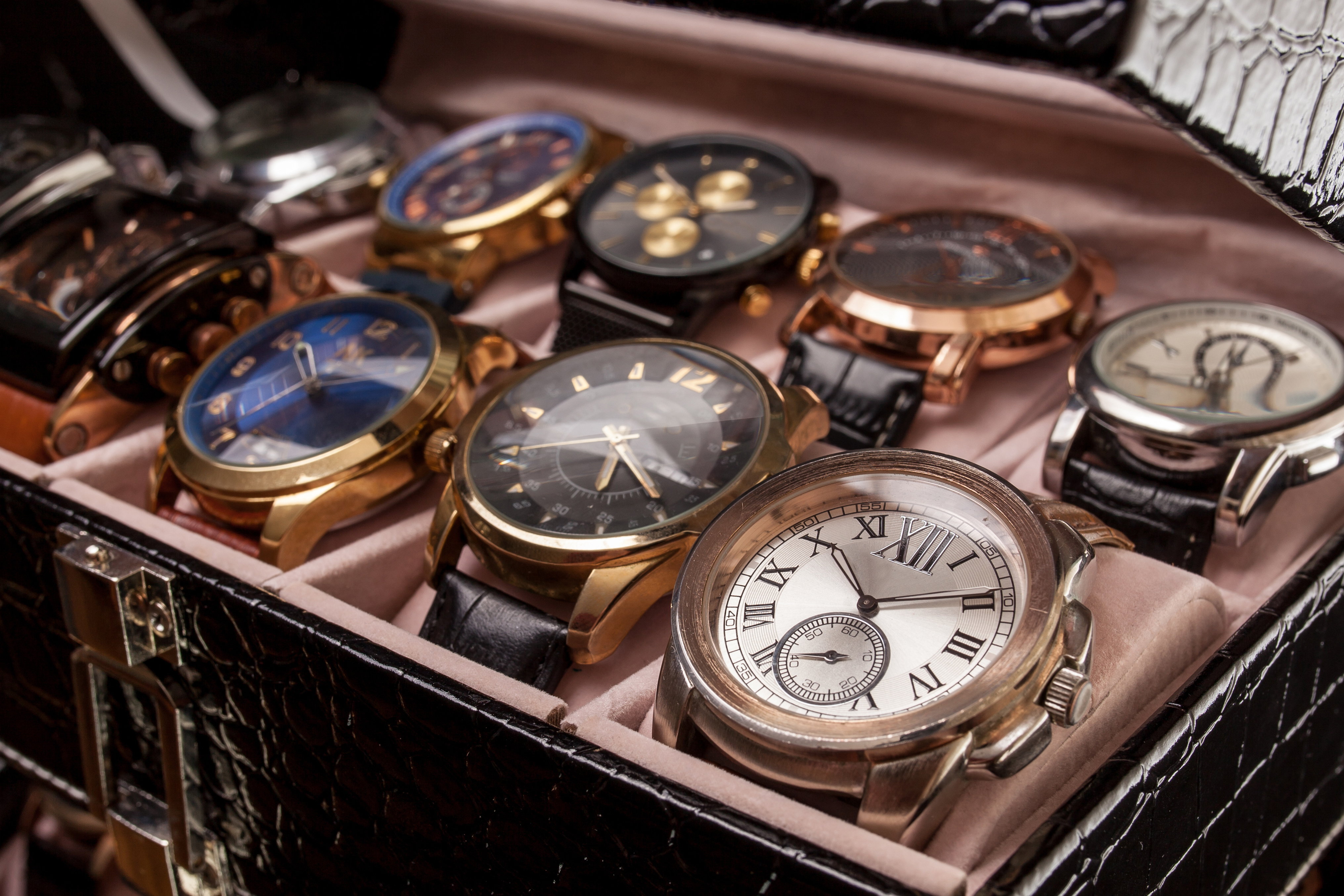
The layout and look
If you have enough space, you may need to make some decisions on the floor plan to maximise your wardrobe's potential. Do you want a middle table for getting ready or would some seating be more useful?
You'll also need to consider whether you want doors or an open-plan design. Either way, make sure you pick materials and colours that are in keeping with the rest of your bedroom. This will help the room flow.
Lighting
A walk-in wardrobe typically won't have a window – it's a wardrobe after all, and a window would take up valuable storage space! This makes it essential that you get the lighting right.
Along with a statement-making chandelier or pendant light, strip lighting can make sure anything hung up is illuminated and recessed puck lighting can ensure the upper levels are consistently covered.
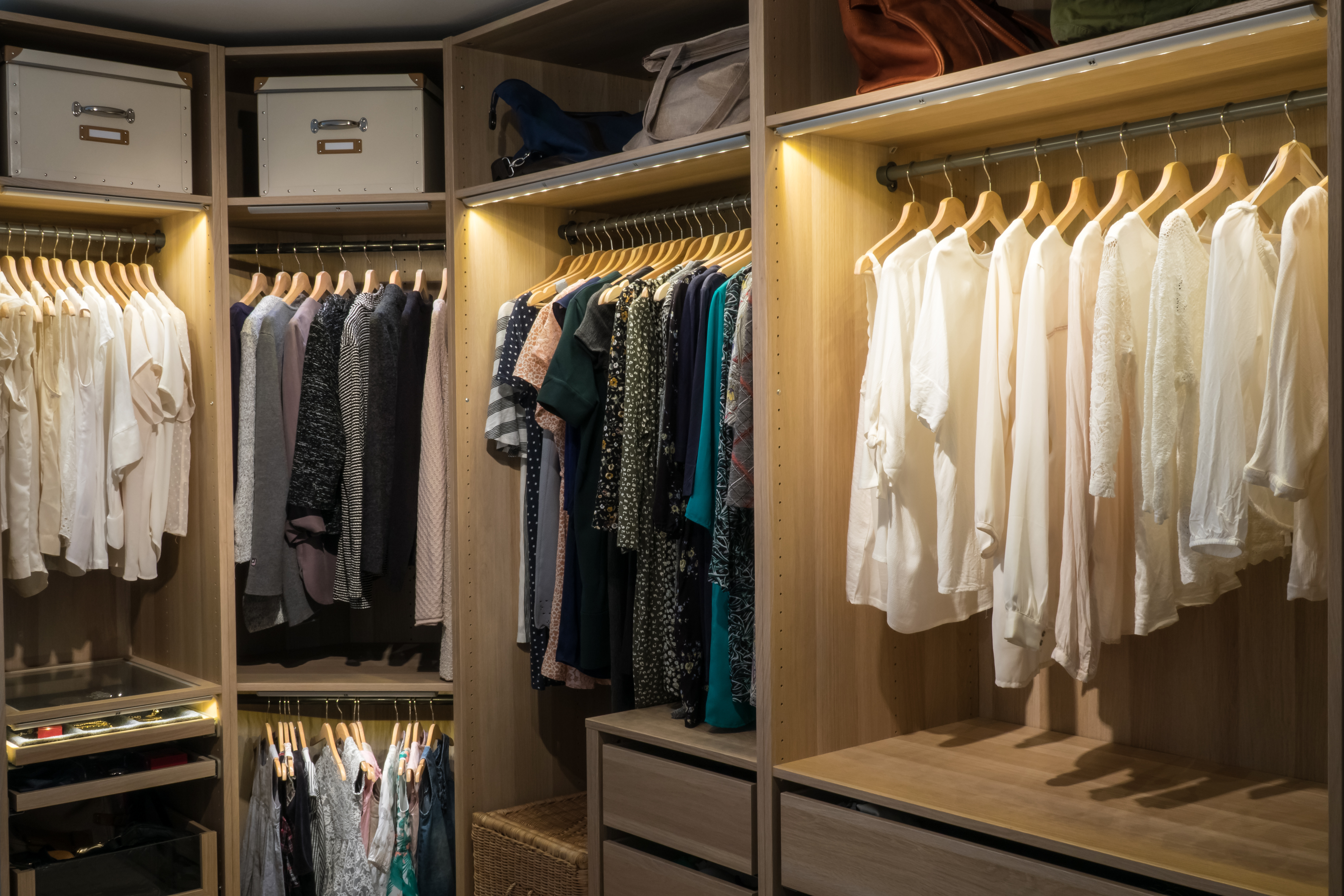
Accessories
You may well find yourself spending a bit of time in your walk-in wardrobe, so make sure it's got a few personal touches. Candles, fresh flowers, ornaments and artwork can help make the space your own.
Why not take inspiration from some of these spectacular walk-in wardrobes and dressing areas in properties on the market with Fine & Country.
Edgbaston, Warwickshire, 6 Bedrooms
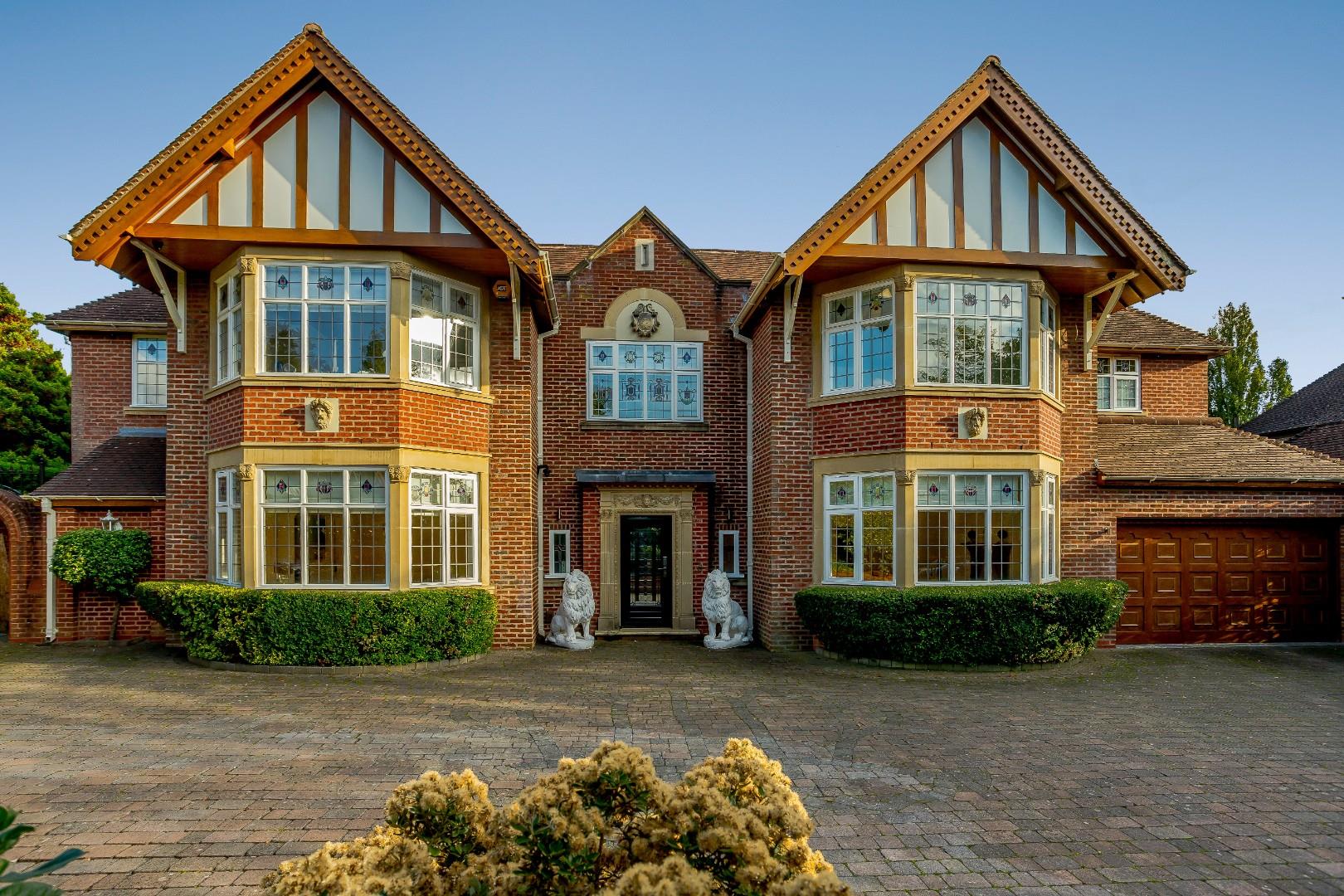
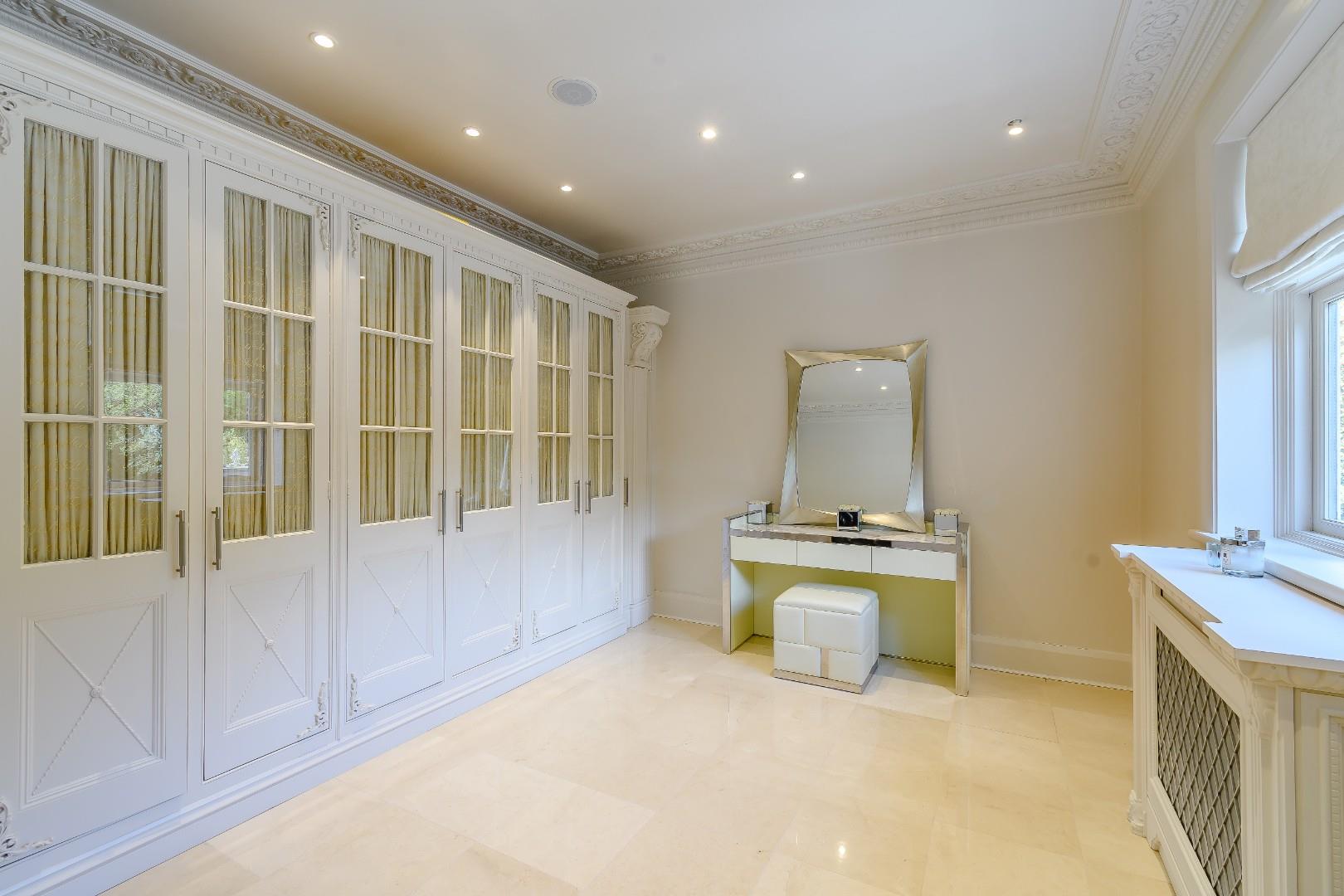
Proudly positioned on one of Birmingham’s most affluent and sought-after roads, this spacious family home has undergone major refurbishment to the highest standard. Approached via a sweeping in and out high walled driveway and wrought iron electrically operated gates, maximising security and privacy with parking for multiple cars. The residence is a six-bedroom five-bathroom property, with a fantastic sauna on the top floor. The home also has the benefit of four reception rooms and two Clive Christian kitchens. The principal suite of this luxury home is a truly relaxing space, benefiting from large luxurious ensuite, a large dressing room and Juliette balcony overlooking the rear gardens.
St. Brelade, Jersey, 4 Bedrooms
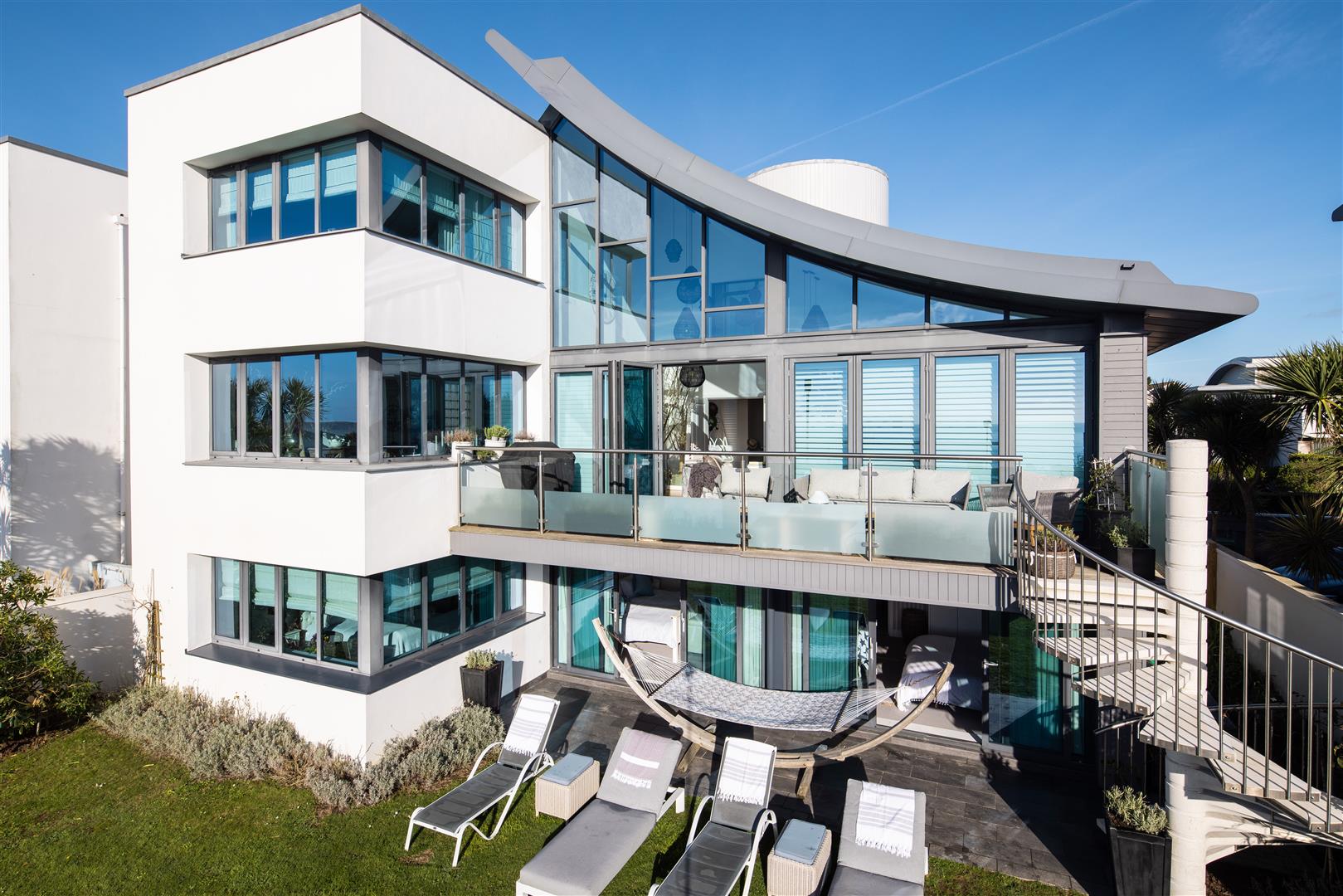
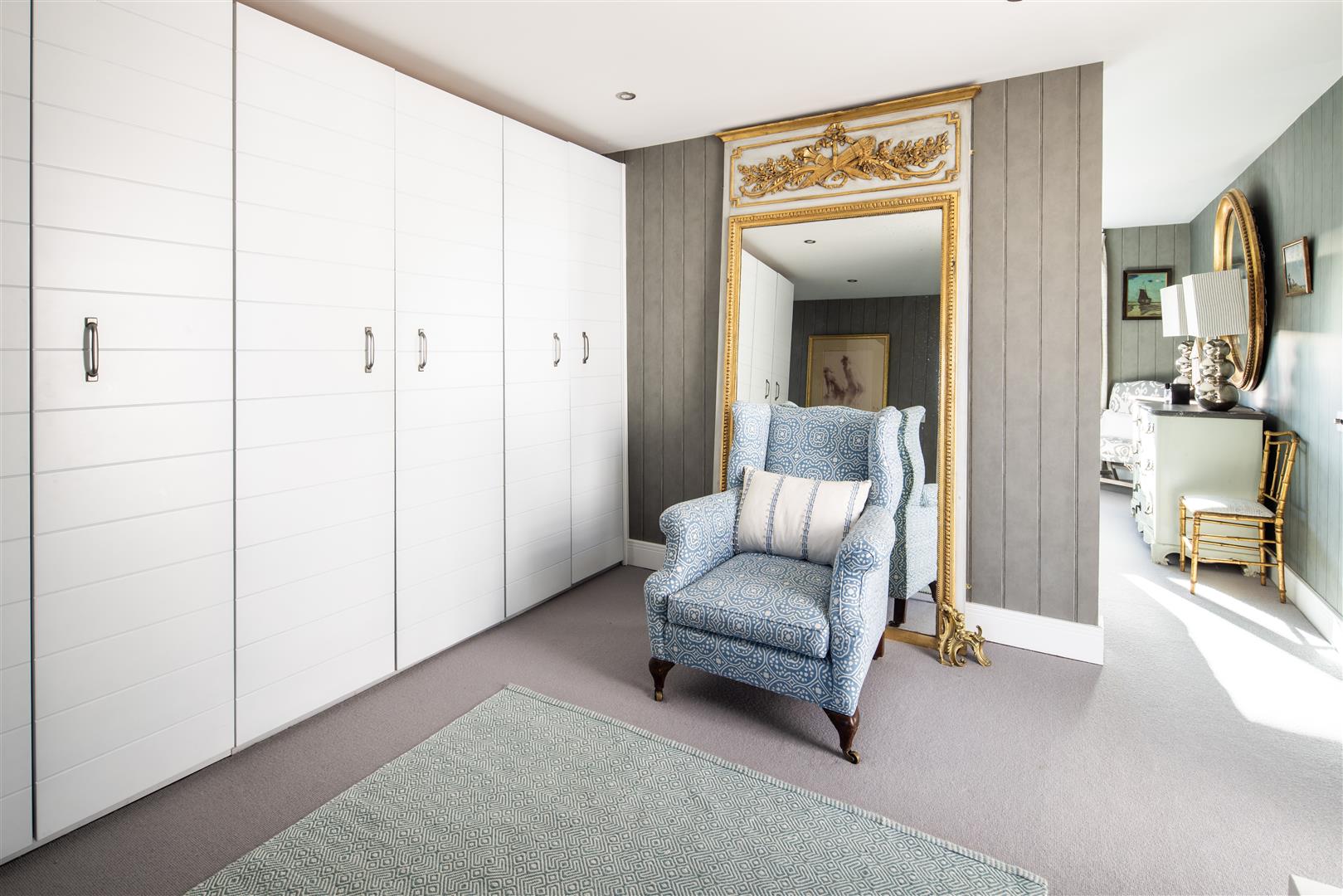
This beautiful detached property is situated above the picturesque bay of Portelet, and offers lovely sea views. With contemporary living at its best, this magnificent property offers spacious and modern accommodation. On the ground floor you will find three double bedrooms, while the first floor is bright and airy, and briefly comprises; a cosy study, a large living room with doors out onto the balcony and steps down to the garden. Concertina doors take you through to the large open kitchen/diner, whilst the top floor is dedicated to the master bedroom with its own en suite bathroom and dressing area.
Hutton, Essex, 5 Bedrooms
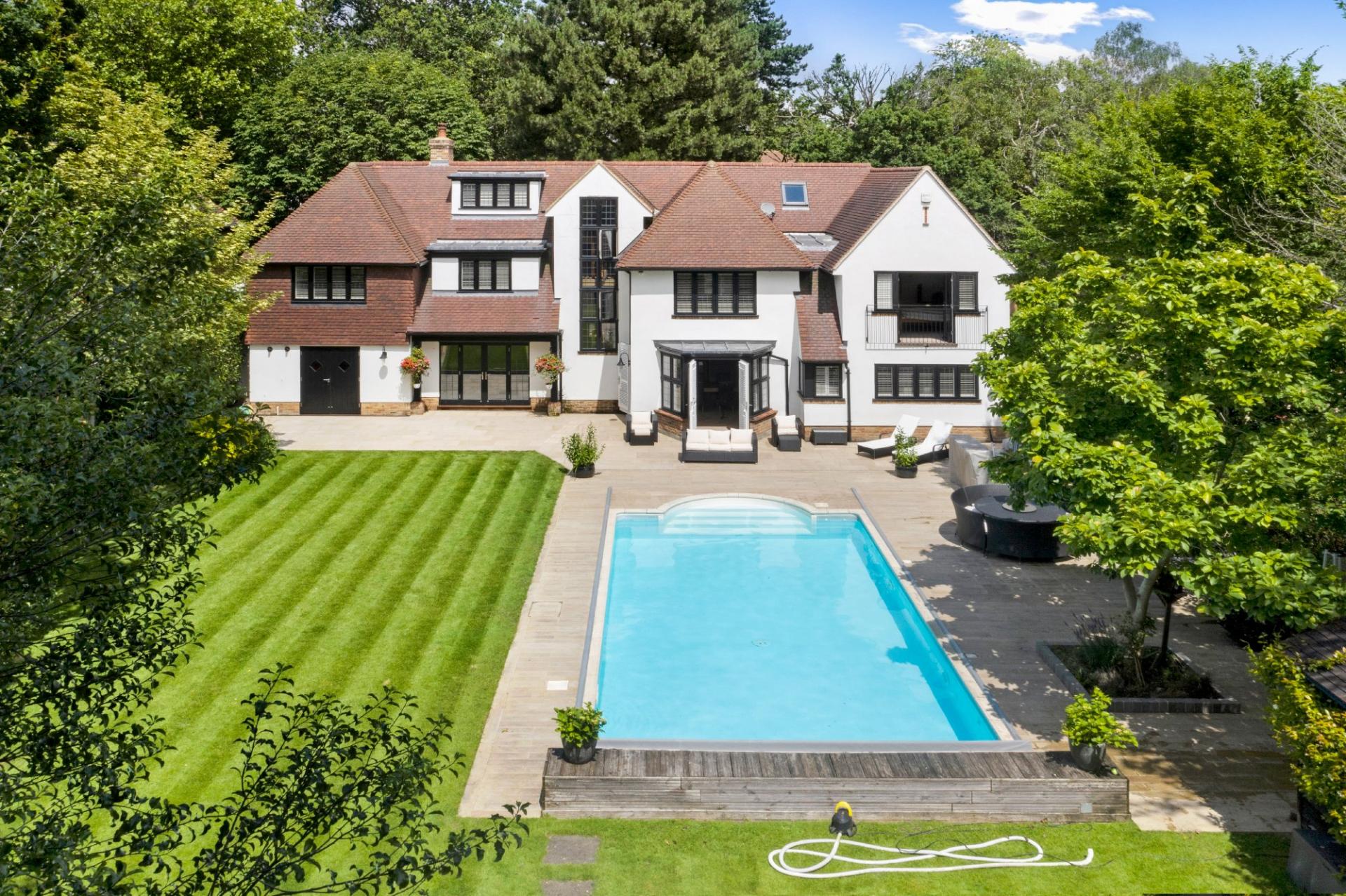
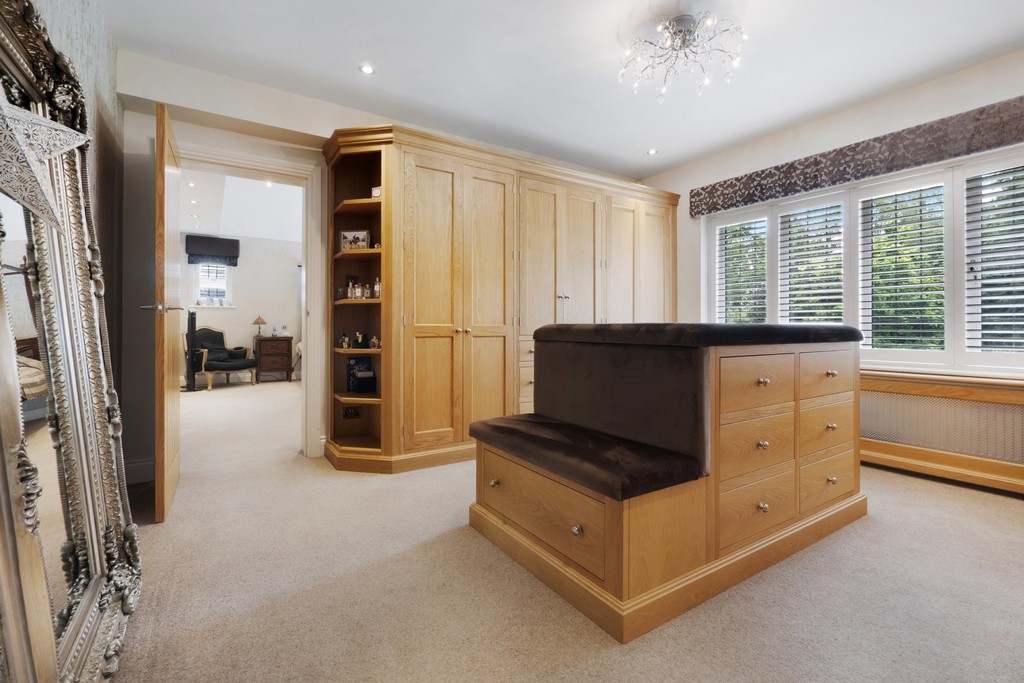
With just under half acre of landscaped gardens, on one of the most desired positions within the prestige and exclusive Hutton Mount estate, sits this beautiful Tudor-style detached family home designed by renowned architect Bospidnick in the 1930s. The property is arranged over three floors, the first floor is well laid out with four large bedrooms, three of which have ensuites as well as a family bathroom. The principle bedroom has a large ensuite bathroom with lavish suite including and Aquavision Television and the adjacent room has been converted to a large dressing room beautifully dressed with David Barham Furniture.
Kenilworth, Warwickshire, 6 Bedrooms
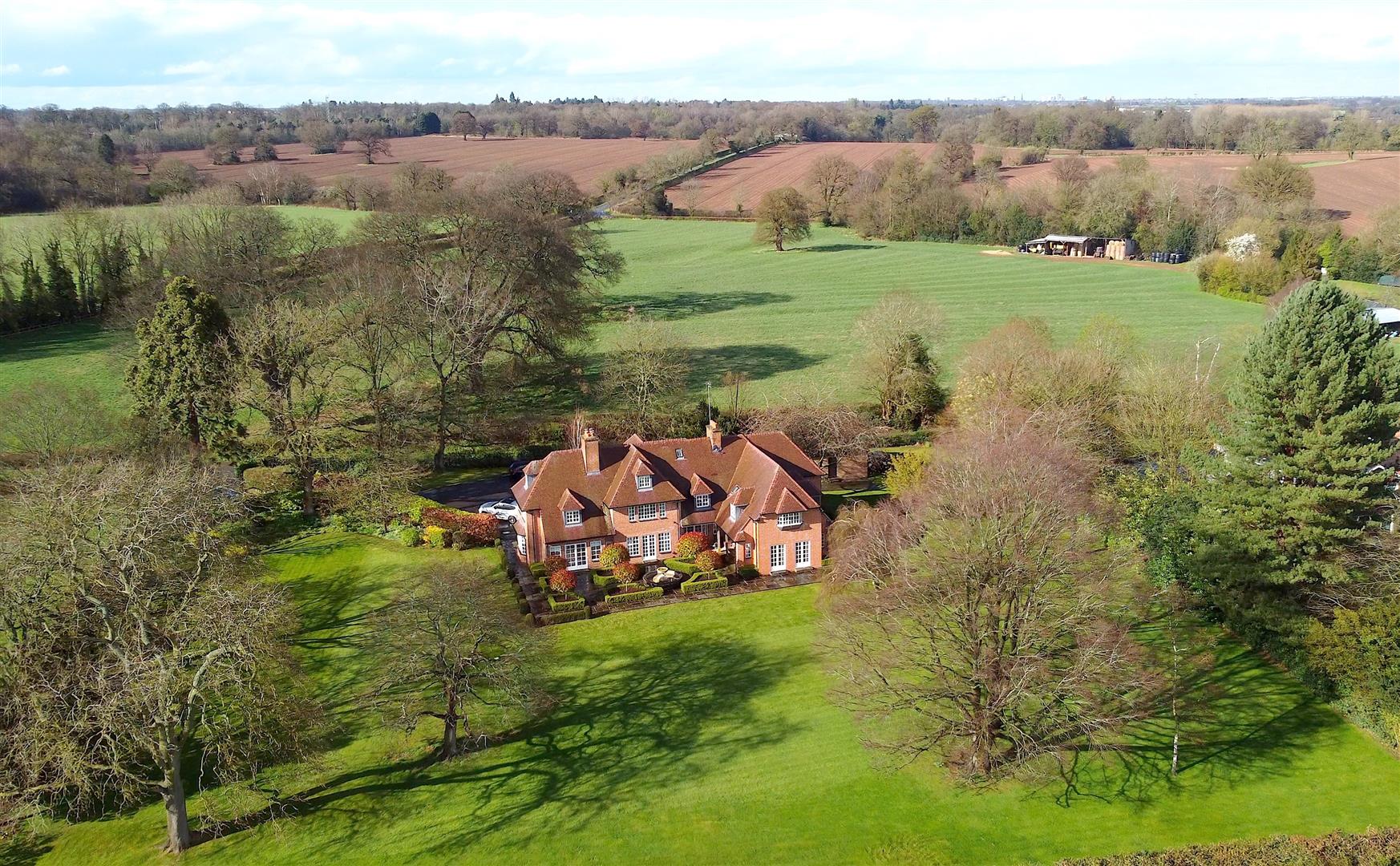
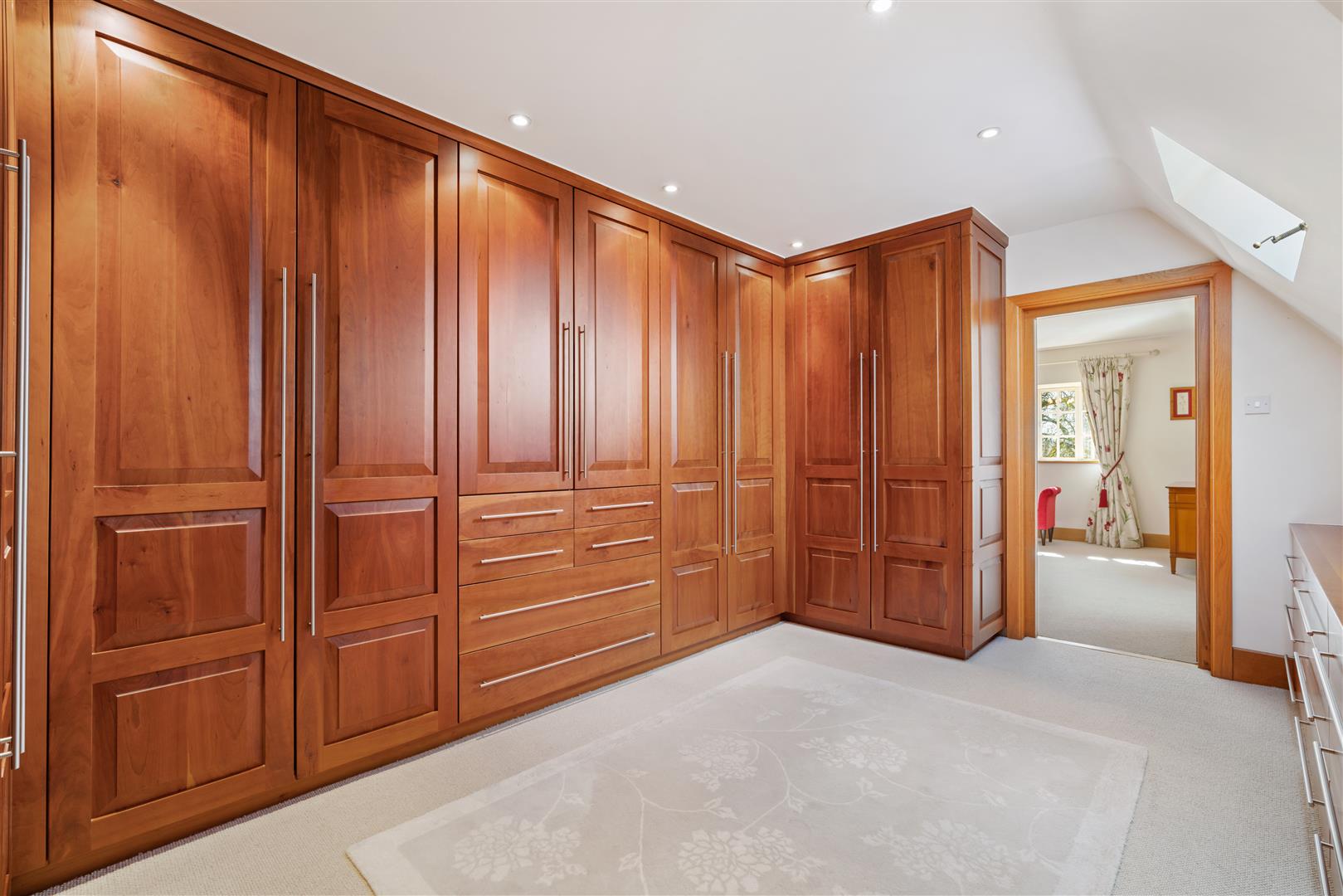
This impressive and substantial country home, in the popular village of Ashow, offers over 6,000 sq. ft. of accommodation. The beautifully presented family home sits in 1.5 acres and is in an idyllic location, being close to both Kenilworth and Leamington Spa with far reaching views over the Warwickshire countryside. The principal suite gives access to a large walk-in wardrobe/dressing area with bespoke units providing lots of storage and plenty of floor space.
Barnes, London, 5 Bedrooms
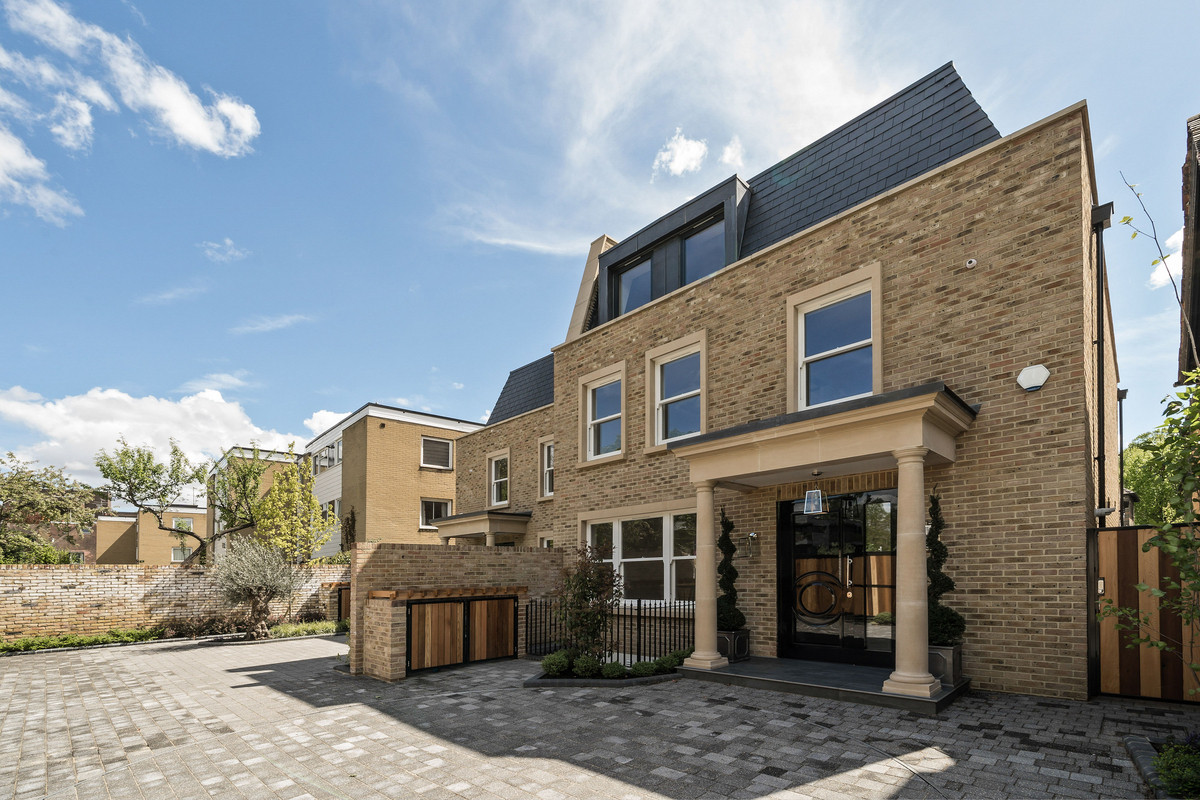
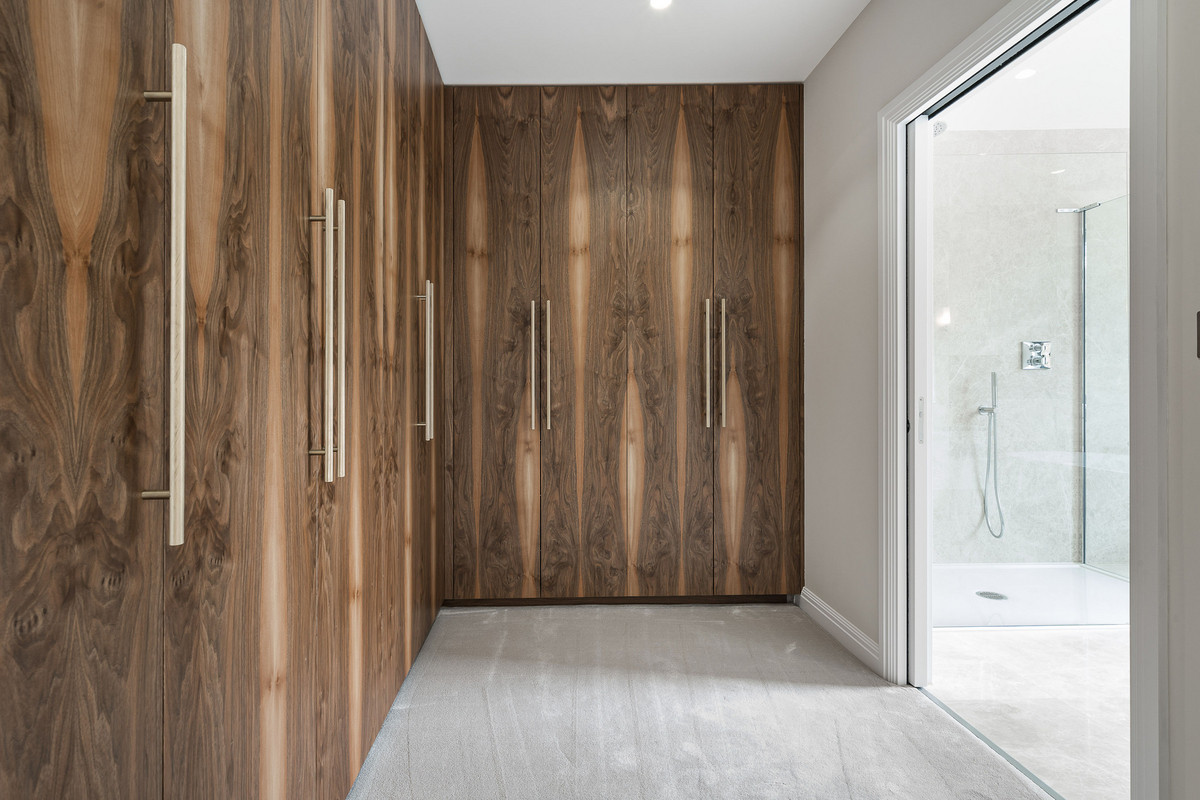
This brand-new five bedroom semi-detached family home is located on Queens Ride, Barnes. The stunning home has been finished to an exceptional standard and boasts over 3,400 sq. ft. of internal living space. To the rear of the property is a contemporary bespoke kitchen with oak units, Carrera marble worktops and a range of integrated appliances along with sliding doors leading to a south facing rear garden. On the first floor, the incredible principal bedroom offers a walk-in dressing room, luxurious en suite bathroom and a Juliette balcony, while a second double bedroom also benefits from a walk-in wardrobe and modern en suite shower room.
Contact us
To discover your next dream home in the UK, contact Fine & Country today to start your search.
